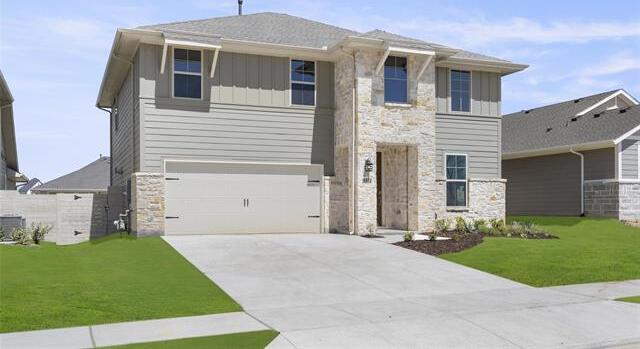3312 Lenten Rose Lane Includes:
Remarks: MLS# 20497774 - Built by Tri Pointe Homes - Ready Now! ~ The Ivy floorplan presents a seamless fusion of contemporary aesthetics and practicality. With its inviting Great Room, Luxury Kitchen, and thoughtfully designed layout, the Ivy floorplan caters to modern living with style and convenience. Open-Concept Floor Plan HomeSmart® Features Luxury Kitchen Office Open Railings 8’ Doors Covered Patio Tall Ceilings Gameroom Primary Suite Upstairs! Directions: Take dallas north tollway north to same rayburn tollway north exit; continue onto us 75 north to turn left onto wilmeth road turn left onto south hardin boulevard turn right onto burk drive turn right onto painted tree trail turn left onto hoyle street – model will be on the right. |
| Bedrooms | 4 | |
| Baths | 2 | |
| Year Built | 2023 | |
| Lot Size | Less Than .5 Acre | |
| Garage | 2 Car Garage | |
| HOA Dues | $270 Quarterly | |
| Property Type | Mckinney Single Family (New) | |
| Listing Status | Active | |
| Listed By | Ben Caballero, HomesUSA.com | |
| Listing Price | $613,686 | |
| Schools: | ||
| Elem School | Lizzie Nell Cundiff McClure | |
| Middle School | Cockrill | |
| High School | McKinney North | |
| District | Mckinney | |
| Bedrooms | 4 | |
| Baths | 2 | |
| Year Built | 2023 | |
| Lot Size | Less Than .5 Acre | |
| Garage | 2 Car Garage | |
| HOA Dues | $270 Quarterly | |
| Property Type | Mckinney Single Family (New) | |
| Listing Status | Active | |
| Listed By | Ben Caballero, HomesUSA.com | |
| Listing Price | $613,686 | |
| Schools: | ||
| Elem School | Lizzie Nell Cundiff McClure | |
| Middle School | Cockrill | |
| High School | McKinney North | |
| District | Mckinney | |
3312 Lenten Rose Lane Includes:
Remarks: MLS# 20497774 - Built by Tri Pointe Homes - Ready Now! ~ The Ivy floorplan presents a seamless fusion of contemporary aesthetics and practicality. With its inviting Great Room, Luxury Kitchen, and thoughtfully designed layout, the Ivy floorplan caters to modern living with style and convenience. Open-Concept Floor Plan HomeSmart® Features Luxury Kitchen Office Open Railings 8’ Doors Covered Patio Tall Ceilings Gameroom Primary Suite Upstairs! Directions: Take dallas north tollway north to same rayburn tollway north exit; continue onto us 75 north to turn left onto wilmeth road turn left onto south hardin boulevard turn right onto burk drive turn right onto painted tree trail turn left onto hoyle street – model will be on the right. |
| Additional Photos: | |||
 |
 |
 |
 |
 |
 |
 |
 |
NTREIS does not attempt to independently verify the currency, completeness, accuracy or authenticity of data contained herein.
Accordingly, the data is provided on an 'as is, as available' basis. Last Updated: 04-27-2024