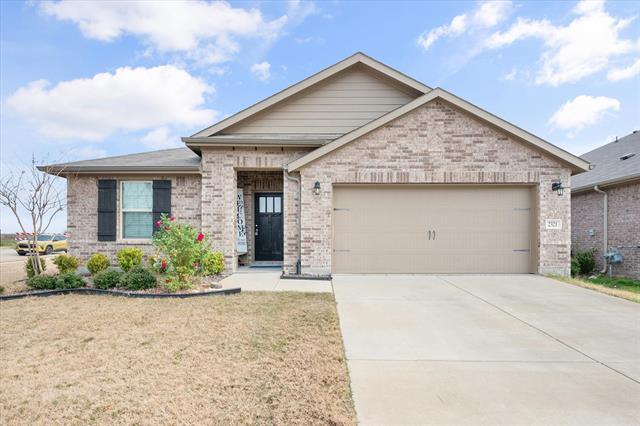2321 Wisterwood Lane Includes:
Remarks: If you're looking for a place to call home, your search is over. This captivating 4-bedroom, 2-bathroom brick home spans over 2100 square feet and sits on a prominent corner lot. This home showcases an ideal layout with a split bedroom floor plan placing the secondary bedrooms at the front & the Master suite positioned at the rear. Not only does it feature an open living room floor plan, but it is seamlessly connected to spacious kitchen which is perfect for entertaining. Relax in the cozy primary bedroom which offers an ensuite bath furnished with a dual sink vanity, garden tub, separate shower, and a generously sized walk-in closet! Step outside into a beautiful backyard enclosed by a wooden privacy fence. The covered patio is an inviting space for cooking, entertaining family or friends, or drinking coffee and enjoying the peace and quiet. This home has all you are looking for and more. Directions: From kaufman, drive on 175 west for about twenty miles and exit on fm 148; drive one mile and take left on wildcat trail; take the second exit onto broken bow trail and then another left onto wisterwood; it will be on your left. |
| Bedrooms | 4 | |
| Baths | 2 | |
| Year Built | 2020 | |
| Lot Size | Less Than .5 Acre | |
| Garage | 2 Car Garage | |
| HOA Dues | $300 Semi-Annual | |
| Property Type | Crandall Single Family | |
| Listing Status | Active Under Contract | |
| Listed By | Leslie Melton, eXp Realty LLC | |
| Listing Price | $319,999 | |
| Schools: | ||
| Elem School | Crandall | |
| Middle School | Crandall | |
| High School | Crandall | |
| District | Crandall | |
| Intermediate School | Crandall | |
| Bedrooms | 4 | |
| Baths | 2 | |
| Year Built | 2020 | |
| Lot Size | Less Than .5 Acre | |
| Garage | 2 Car Garage | |
| HOA Dues | $300 Semi-Annual | |
| Property Type | Crandall Single Family | |
| Listing Status | Active Under Contract | |
| Listed By | Leslie Melton, eXp Realty LLC | |
| Listing Price | $319,999 | |
| Schools: | ||
| Elem School | Crandall | |
| Middle School | Crandall | |
| High School | Crandall | |
| District | Crandall | |
| Intermediate School | Crandall | |
2321 Wisterwood Lane Includes:
Remarks: If you're looking for a place to call home, your search is over. This captivating 4-bedroom, 2-bathroom brick home spans over 2100 square feet and sits on a prominent corner lot. This home showcases an ideal layout with a split bedroom floor plan placing the secondary bedrooms at the front & the Master suite positioned at the rear. Not only does it feature an open living room floor plan, but it is seamlessly connected to spacious kitchen which is perfect for entertaining. Relax in the cozy primary bedroom which offers an ensuite bath furnished with a dual sink vanity, garden tub, separate shower, and a generously sized walk-in closet! Step outside into a beautiful backyard enclosed by a wooden privacy fence. The covered patio is an inviting space for cooking, entertaining family or friends, or drinking coffee and enjoying the peace and quiet. This home has all you are looking for and more. Directions: From kaufman, drive on 175 west for about twenty miles and exit on fm 148; drive one mile and take left on wildcat trail; take the second exit onto broken bow trail and then another left onto wisterwood; it will be on your left. |
| Additional Photos: | |||
 |
 |
 |
 |
 |
 |
 |
 |
NTREIS does not attempt to independently verify the currency, completeness, accuracy or authenticity of data contained herein.
Accordingly, the data is provided on an 'as is, as available' basis. Last Updated: 05-01-2024