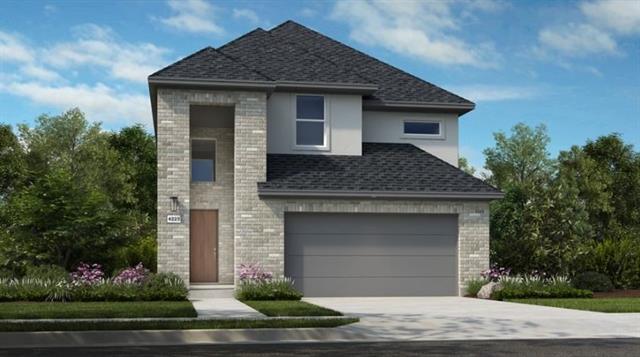1033 Saffron Drive Includes:
Remarks: MLS#20497734 Built by Taylor Morrison, April Completion - The open floor plan of the Nantucket – 4223 is more than inviting. The foyer leads you into the gourmet kitchen, casual dining room and gathering room. The primary bedroom is just off the gathering room and includes dual vanities and a walk-in closet. The second floor is just as welcoming as the first floor with a game room, two bedrooms, bathroom & two spaces overlooking the first floor. Structural options added include: Brick front porch, media room and mudset shower in bath 2. Directions: From 35w take exit to fm 407 and turn right at harvest way then left on propertystead way; model property is located at 1300 propertystead way. |
| Bedrooms | 4 | |
| Baths | 3 | |
| Year Built | 2024 | |
| Lot Size | Less Than .5 Acre | |
| Garage | 2 Car Garage | |
| HOA Dues | $1800 Annually | |
| Property Type | Argyle Single Family (New) | |
| Listing Status | Contract Accepted | |
| Listed By | Bobbie Alexander, Alexander Properties - Dallas | |
| Listing Price | $528,657 | |
| Schools: | ||
| Elem School | Argyle West | |
| Middle School | Argyle | |
| High School | Argyle | |
| District | Argyle | |
| Bedrooms | 4 | |
| Baths | 3 | |
| Year Built | 2024 | |
| Lot Size | Less Than .5 Acre | |
| Garage | 2 Car Garage | |
| HOA Dues | $1800 Annually | |
| Property Type | Argyle Single Family (New) | |
| Listing Status | Contract Accepted | |
| Listed By | Bobbie Alexander, Alexander Properties - Dallas | |
| Listing Price | $528,657 | |
| Schools: | ||
| Elem School | Argyle West | |
| Middle School | Argyle | |
| High School | Argyle | |
| District | Argyle | |
1033 Saffron Drive Includes:
Remarks: MLS#20497734 Built by Taylor Morrison, April Completion - The open floor plan of the Nantucket – 4223 is more than inviting. The foyer leads you into the gourmet kitchen, casual dining room and gathering room. The primary bedroom is just off the gathering room and includes dual vanities and a walk-in closet. The second floor is just as welcoming as the first floor with a game room, two bedrooms, bathroom & two spaces overlooking the first floor. Structural options added include: Brick front porch, media room and mudset shower in bath 2. Directions: From 35w take exit to fm 407 and turn right at harvest way then left on propertystead way; model property is located at 1300 propertystead way. |
| Additional Photos: | |||
 |
 |
 |
 |
 |
 |
 |
 |
NTREIS does not attempt to independently verify the currency, completeness, accuracy or authenticity of data contained herein.
Accordingly, the data is provided on an 'as is, as available' basis. Last Updated: 04-28-2024