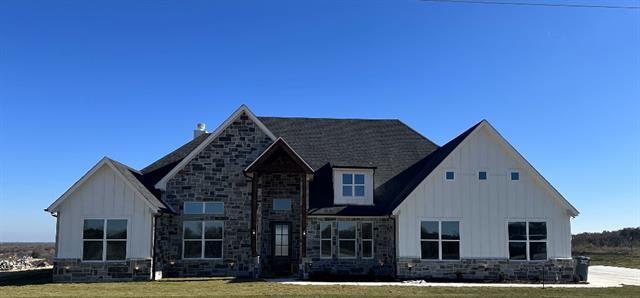1000 N Agnes Includes:
Remarks: Open floor plan with large sliding glass door looking into the backyard and large patio with vaulted ceiling. Home features custom cabinetry, stainless steel appliances, granite countertops, and is fully encapsulated. Layout consist of 5 bedrooms or 4 bedroom and an office. Master bath features a walk-in shower and tub combo with custom lighting. Bath 3 can be accessed from back porch for a future pool bath. Home is on 1 acre with a beautiful view. Directions: Take 199 west about four mile past springtown, take a right on north agnes. |
| Bedrooms | 5 | |
| Baths | 3 | |
| Year Built | 2023 | |
| Lot Size | 1 to < 3 Acres | |
| Garage | 2 Car Garage | |
| HOA Dues | $300 Annually | |
| Property Type | Springtown Single Family (New) | |
| Listing Status | Active | |
| Listed By | Salvador Caballero, ListWithFreedom.com | |
| Listing Price | $564,725 | |
| Schools: | ||
| Elem School | Springtown | |
| Middle School | Springtown | |
| High School | Springtown | |
| District | Springtown | |
| Bedrooms | 5 | |
| Baths | 3 | |
| Year Built | 2023 | |
| Lot Size | 1 to < 3 Acres | |
| Garage | 2 Car Garage | |
| HOA Dues | $300 Annually | |
| Property Type | Springtown Single Family (New) | |
| Listing Status | Active | |
| Listed By | Salvador Caballero, ListWithFreedom.com | |
| Listing Price | $564,725 | |
| Schools: | ||
| Elem School | Springtown | |
| Middle School | Springtown | |
| High School | Springtown | |
| District | Springtown | |
1000 N Agnes Includes:
Remarks: Open floor plan with large sliding glass door looking into the backyard and large patio with vaulted ceiling. Home features custom cabinetry, stainless steel appliances, granite countertops, and is fully encapsulated. Layout consist of 5 bedrooms or 4 bedroom and an office. Master bath features a walk-in shower and tub combo with custom lighting. Bath 3 can be accessed from back porch for a future pool bath. Home is on 1 acre with a beautiful view. Directions: Take 199 west about four mile past springtown, take a right on north agnes. |
| Additional Photos: | |||
 |
 |
 |
 |
 |
 |
 |
 |
NTREIS does not attempt to independently verify the currency, completeness, accuracy or authenticity of data contained herein.
Accordingly, the data is provided on an 'as is, as available' basis. Last Updated: 05-02-2024