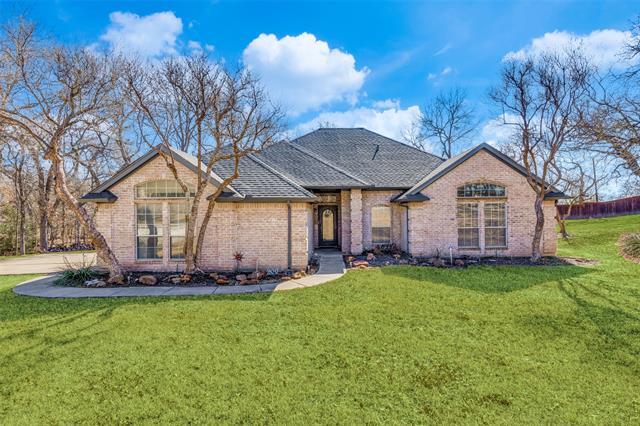206 Hidden Oaks Drive Includes:
Remarks: This rare find, nestled amongst soaring oaks on 1 acre has it all...exceptionally rated Aledo schools, highly sought after neighborhood, no mandatory HOA plus much more! This meticulously cared for 4 bedroom offers all of the needed conveniences for today's busy lifestyles including floorplan, updates throughout, and beautiful outdoor entertaining space. Plenty of space for everyone in this open floorplan plus and oversized utility area and bonus room off the primary bedroom. High ceilings, abundant windows and neutral tones will immediately feel like home. This handsome kitchen is the perfect blend of beauty & functionality, offering pretty granite & tile surfaces with tons of cabinets and spacious pantry. The split bedroom plan has the primary bedroom tucked in one corner of the home for privacy, with the secondary bedrooms on the other side of the home. Expand your living & entertaining space with this fun patio and outdoor kitchen overlooking this huge fenced backyard. |
| Bedrooms | 4 | |
| Baths | 2 | |
| Year Built | 1995 | |
| Lot Size | 1 to < 3 Acres | |
| Garage | 2 Car Garage | |
| Property Type | Hudson Oaks Single Family | |
| Listing Status | Contract Accepted | |
| Listed By | Tracey Amaya, RE/MAX Trinity | |
| Listing Price | $465,000 | |
| Schools: | ||
| Elem School | Annetta | |
| Middle School | Aledo | |
| High School | Aledo | |
| District | Aledo | |
| Bedrooms | 4 | |
| Baths | 2 | |
| Year Built | 1995 | |
| Lot Size | 1 to < 3 Acres | |
| Garage | 2 Car Garage | |
| Property Type | Hudson Oaks Single Family | |
| Listing Status | Contract Accepted | |
| Listed By | Tracey Amaya, RE/MAX Trinity | |
| Listing Price | $465,000 | |
| Schools: | ||
| Elem School | Annetta | |
| Middle School | Aledo | |
| High School | Aledo | |
| District | Aledo | |
206 Hidden Oaks Drive Includes:
Remarks: This rare find, nestled amongst soaring oaks on 1 acre has it all...exceptionally rated Aledo schools, highly sought after neighborhood, no mandatory HOA plus much more! This meticulously cared for 4 bedroom offers all of the needed conveniences for today's busy lifestyles including floorplan, updates throughout, and beautiful outdoor entertaining space. Plenty of space for everyone in this open floorplan plus and oversized utility area and bonus room off the primary bedroom. High ceilings, abundant windows and neutral tones will immediately feel like home. This handsome kitchen is the perfect blend of beauty & functionality, offering pretty granite & tile surfaces with tons of cabinets and spacious pantry. The split bedroom plan has the primary bedroom tucked in one corner of the home for privacy, with the secondary bedrooms on the other side of the home. Expand your living & entertaining space with this fun patio and outdoor kitchen overlooking this huge fenced backyard. |
| Additional Photos: | |||
 |
 |
 |
 |
 |
 |
 |
 |
NTREIS does not attempt to independently verify the currency, completeness, accuracy or authenticity of data contained herein.
Accordingly, the data is provided on an 'as is, as available' basis. Last Updated: 04-27-2024