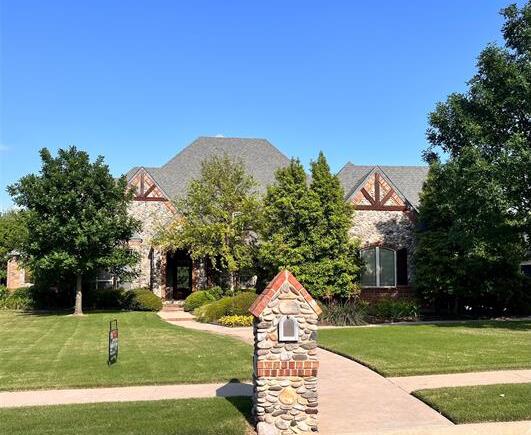1043 Falcon Creek Drive Includes:
Remarks: Single story Bob Hines custom home on an ACRE! Quality commercial upgrades throughout including a whole house generator. Island kitchen with double oven, 6 burner gas cooktop, walk-in pantry, and a pot filler. Split primary bedroom has a sitting area, jetted tub, separate shower, and dual vanities. Insulated media room, two fireplaces, wet bar, granite countertops, hardwood flooring, and huge closets. Yosemite river rock exterior with OVERSIZED FOUR CAR GARAGE AND EXTRA PARKING. Covered porches, pergola, and a covered patio with outdoor kitchen. Large separate utility room. 12 inch rafters and a dormer window added over garage for easy add-on room. Gated community with trails and a pond for fishing. Excellent location, floorplan, and amenities! Directions: From highway 287 go west on eden to falcon wood through gate then right and curves to falcon creek home on right. |
| Bedrooms | 4 | |
| Baths | 3 | |
| Year Built | 2008 | |
| Lot Size | 1 to < 3 Acres | |
| Garage | 4 Car Garage | |
| HOA Dues | $800 Annually | |
| Property Type | Kennedale Single Family | |
| Listing Status | Active | |
| Listed By | Cathy Shaffer, RE/MAX Pinnacle Group REALTORS | |
| Listing Price | $819,900 | |
| Schools: | ||
| Elem School | Patterson | |
| High School | Kennedale | |
| District | Kennedale | |
| Intermediate School | Arthur | |
| Bedrooms | 4 | |
| Baths | 3 | |
| Year Built | 2008 | |
| Lot Size | 1 to < 3 Acres | |
| Garage | 4 Car Garage | |
| HOA Dues | $800 Annually | |
| Property Type | Kennedale Single Family | |
| Listing Status | Active | |
| Listed By | Cathy Shaffer, RE/MAX Pinnacle Group REALTORS | |
| Listing Price | $819,900 | |
| Schools: | ||
| Elem School | Patterson | |
| High School | Kennedale | |
| District | Kennedale | |
| Intermediate School | Arthur | |
1043 Falcon Creek Drive Includes:
Remarks: Single story Bob Hines custom home on an ACRE! Quality commercial upgrades throughout including a whole house generator. Island kitchen with double oven, 6 burner gas cooktop, walk-in pantry, and a pot filler. Split primary bedroom has a sitting area, jetted tub, separate shower, and dual vanities. Insulated media room, two fireplaces, wet bar, granite countertops, hardwood flooring, and huge closets. Yosemite river rock exterior with OVERSIZED FOUR CAR GARAGE AND EXTRA PARKING. Covered porches, pergola, and a covered patio with outdoor kitchen. Large separate utility room. 12 inch rafters and a dormer window added over garage for easy add-on room. Gated community with trails and a pond for fishing. Excellent location, floorplan, and amenities! Directions: From highway 287 go west on eden to falcon wood through gate then right and curves to falcon creek home on right. |
| Additional Photos: | |||
 |
 |
 |
 |
 |
 |
 |
 |
NTREIS does not attempt to independently verify the currency, completeness, accuracy or authenticity of data contained herein.
Accordingly, the data is provided on an 'as is, as available' basis. Last Updated: 04-27-2024