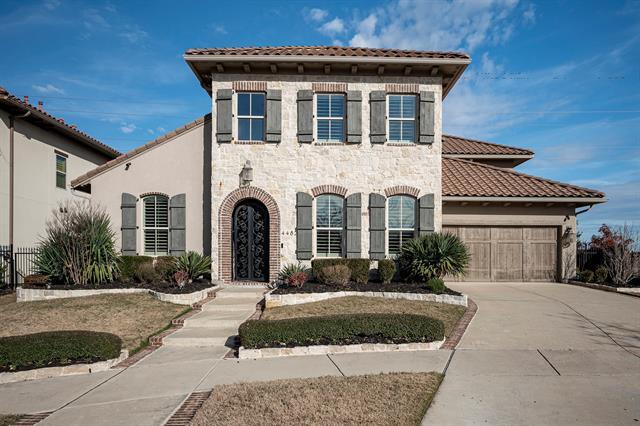4482 Big Cedar Includes:
Remarks: Beautiful home in the sought-after gated community of Newman Village. There are five bedrooms, five and a half baths, two living areas, media room (includes media equipment), study, three-car tandem garage and casita. Large open great room features gas fireplace, eat in gourmet kitchen with all stainless-steel appliances, gas cooktop, double ovens, microwave, refrigerator and wine frig. Home has two primary suites. The upstairs suite has a to die for custom closet. Casita has a full bath and large closet, perfect for guests. Two patios, one with fireplace. There are custom wood shutters and lighting throughout. Too many custom features to name them all. The photo(s) contained in this listing may have been created or enhanced using virtual staging software and therefore may not accurately reflect the current features in the virtual staged rooms of home. Directions: From north dallas tollroad go west on eldorado parkway pass legacy and entrance to newman village is on the right. |
| Bedrooms | 5 | |
| Baths | 6 | |
| Year Built | 2016 | |
| Lot Size | Less Than .5 Acre | |
| Garage | 3 Car Garage | |
| HOA Dues | $1800 Semi-Annual | |
| Property Type | Frisco Single Family | |
| Listing Status | Active | |
| Listed By | Gay Chandler, Coldwell Banker Realty Frisco | |
| Listing Price | $1,400,000 | |
| Schools: | ||
| Elem School | Newman | |
| Middle School | Trent | |
| High School | Memorial | |
| District | Frisco | |
| Bedrooms | 5 | |
| Baths | 6 | |
| Year Built | 2016 | |
| Lot Size | Less Than .5 Acre | |
| Garage | 3 Car Garage | |
| HOA Dues | $1800 Semi-Annual | |
| Property Type | Frisco Single Family | |
| Listing Status | Active | |
| Listed By | Gay Chandler, Coldwell Banker Realty Frisco | |
| Listing Price | $1,400,000 | |
| Schools: | ||
| Elem School | Newman | |
| Middle School | Trent | |
| High School | Memorial | |
| District | Frisco | |
4482 Big Cedar Includes:
Remarks: Beautiful home in the sought-after gated community of Newman Village. There are five bedrooms, five and a half baths, two living areas, media room (includes media equipment), study, three-car tandem garage and casita. Large open great room features gas fireplace, eat in gourmet kitchen with all stainless-steel appliances, gas cooktop, double ovens, microwave, refrigerator and wine frig. Home has two primary suites. The upstairs suite has a to die for custom closet. Casita has a full bath and large closet, perfect for guests. Two patios, one with fireplace. There are custom wood shutters and lighting throughout. Too many custom features to name them all. The photo(s) contained in this listing may have been created or enhanced using virtual staging software and therefore may not accurately reflect the current features in the virtual staged rooms of home. Directions: From north dallas tollroad go west on eldorado parkway pass legacy and entrance to newman village is on the right. |
| Additional Photos: | |||
 |
 |
 |
 |
 |
 |
 |
 |
NTREIS does not attempt to independently verify the currency, completeness, accuracy or authenticity of data contained herein.
Accordingly, the data is provided on an 'as is, as available' basis. Last Updated: 04-30-2024