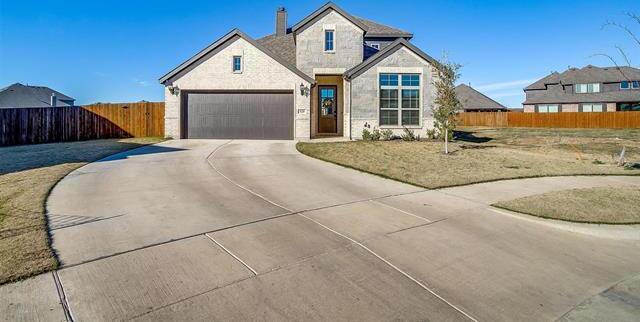529 Livia Street Includes:
Remarks: ** VA Assumable loan at 4.625% if eligible for VA loans.**This spacious custom home in Joshua ISD features 4 beds & 3 baths on a large lot. Walking through the custom 8’ front door you come upon 1 bedroom, a full bath utility room & office. The living has a gorgeous wood-burning fireplace with a cedar beam mantel that opens to the kitchen, featuring a lg. quartz island, countertops, & farm sink. It has an abundance of white cabinets, glass showcasing uppers with decorative lighting and a custom vent hood. The features don’t fall short between the wood beam in the dining to the bay windows & sconce lighting in the primary and the custom under-stair storage in primary closet. The primary bath includes a soaking tub, walk-in shower with detailed tile work & rainfall water head. Upstairs there is a 2nd living area, 2 beds & full bath. The extended covered patio overlooks the large backyard perfect for kids and pets. Directions: Take i35 south toward burleson, take exit thirty seven on right to sh 175 south, turn right on lakewood drive, turn left onto greenridge drive, turn right and destination will be on your left. |
| Bedrooms | 4 | |
| Baths | 3 | |
| Year Built | 2022 | |
| Lot Size | Less Than .5 Acre | |
| Garage | 2 Car Garage | |
| HOA Dues | $400 Annually | |
| Property Type | Burleson Single Family (New) | |
| Listing Status | Contract Accepted | |
| Listed By | Shelley Green, TheGreenTeam RE Professionals | |
| Listing Price | $515,000 | |
| Schools: | ||
| Elem School | North Joshua | |
| Middle School | Tom and Nita Nichols | |
| High School | Joshua | |
| District | Joshua | |
| Intermediate School | Joshua | |
| Bedrooms | 4 | |
| Baths | 3 | |
| Year Built | 2022 | |
| Lot Size | Less Than .5 Acre | |
| Garage | 2 Car Garage | |
| HOA Dues | $400 Annually | |
| Property Type | Burleson Single Family (New) | |
| Listing Status | Contract Accepted | |
| Listed By | Shelley Green, TheGreenTeam RE Professionals | |
| Listing Price | $515,000 | |
| Schools: | ||
| Elem School | North Joshua | |
| Middle School | Tom and Nita Nichols | |
| High School | Joshua | |
| District | Joshua | |
| Intermediate School | Joshua | |
529 Livia Street Includes:
Remarks: ** VA Assumable loan at 4.625% if eligible for VA loans.**This spacious custom home in Joshua ISD features 4 beds & 3 baths on a large lot. Walking through the custom 8’ front door you come upon 1 bedroom, a full bath utility room & office. The living has a gorgeous wood-burning fireplace with a cedar beam mantel that opens to the kitchen, featuring a lg. quartz island, countertops, & farm sink. It has an abundance of white cabinets, glass showcasing uppers with decorative lighting and a custom vent hood. The features don’t fall short between the wood beam in the dining to the bay windows & sconce lighting in the primary and the custom under-stair storage in primary closet. The primary bath includes a soaking tub, walk-in shower with detailed tile work & rainfall water head. Upstairs there is a 2nd living area, 2 beds & full bath. The extended covered patio overlooks the large backyard perfect for kids and pets. Directions: Take i35 south toward burleson, take exit thirty seven on right to sh 175 south, turn right on lakewood drive, turn left onto greenridge drive, turn right and destination will be on your left. |
| Additional Photos: | |||
 |
 |
 |
 |
 |
 |
 |
 |
NTREIS does not attempt to independently verify the currency, completeness, accuracy or authenticity of data contained herein.
Accordingly, the data is provided on an 'as is, as available' basis. Last Updated: 05-01-2024