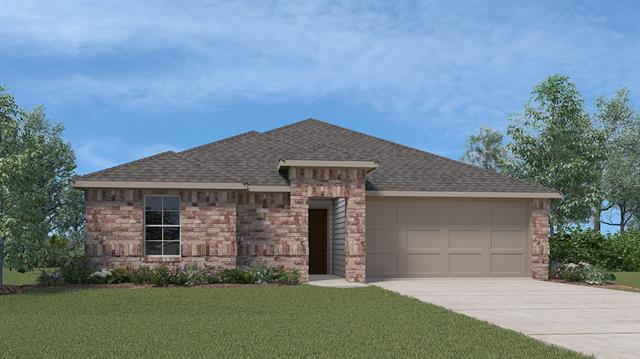1006 Hidden Valley Drive Includes:
Remarks: New! Super cute, open floor plan, with three bedrooms, two full baths and covered patio. Home includes, island kitchen, Quartz counters throughout, LED lighting, full sprinkler system, professionally engineered post tension foundation, and so much more! Come visit the beautiful River Oaks at Sawmill Community. Schedule a tour today! Directions: From sh thirty one, go north on broad street, to river oaks at sawmill. |
| Bedrooms | 3 | |
| Baths | 2 | |
| Year Built | 2024 | |
| Lot Size | Less Than .5 Acre | |
| Garage | 2 Car Garage | |
| HOA Dues | $325 Semi-Annual | |
| Property Type | Chandler Single Family (New) | |
| Listing Status | Contract Accepted | |
| Listed By | Bryan Reasor, Jeanette Anderson Real Estate | |
| Listing Price | $240,990 | |
| Schools: | ||
| Elem School | Chandler | |
| High School | Brownsboro | |
| District | Brownsboro | |
| Intermediate School | Chandler | |
| Bedrooms | 3 | |
| Baths | 2 | |
| Year Built | 2024 | |
| Lot Size | Less Than .5 Acre | |
| Garage | 2 Car Garage | |
| HOA Dues | $325 Semi-Annual | |
| Property Type | Chandler Single Family (New) | |
| Listing Status | Contract Accepted | |
| Listed By | Bryan Reasor, Jeanette Anderson Real Estate | |
| Listing Price | $240,990 | |
| Schools: | ||
| Elem School | Chandler | |
| High School | Brownsboro | |
| District | Brownsboro | |
| Intermediate School | Chandler | |
1006 Hidden Valley Drive Includes:
Remarks: New! Super cute, open floor plan, with three bedrooms, two full baths and covered patio. Home includes, island kitchen, Quartz counters throughout, LED lighting, full sprinkler system, professionally engineered post tension foundation, and so much more! Come visit the beautiful River Oaks at Sawmill Community. Schedule a tour today! Directions: From sh thirty one, go north on broad street, to river oaks at sawmill. |
| Additional Photos: | |||
 |
 |
||
NTREIS does not attempt to independently verify the currency, completeness, accuracy or authenticity of data contained herein.
Accordingly, the data is provided on an 'as is, as available' basis. Last Updated: 04-28-2024