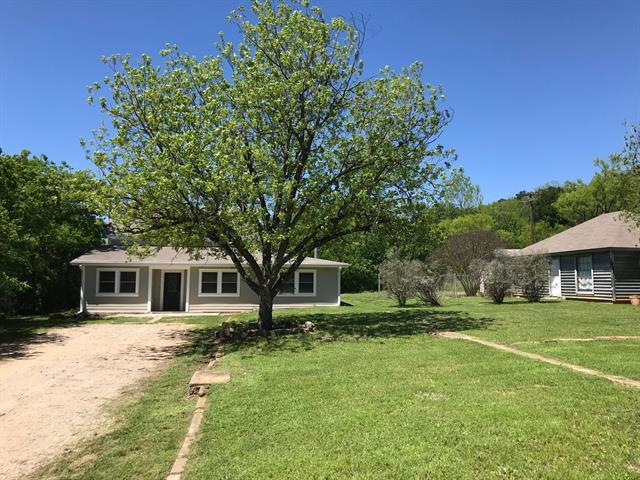1000 7th Avenue SW Includes:
Remarks: Home was completely renovated in 2019. This home sits at the bottom of a hill on .38 of acre with a detached garage and carport. Open concept kitchen with granite countertops, shaker cabinets, SS appliances, and porcelain tile. Large living room with nice office or playroom attached. Master bedroom with claw foot tub and large walk-in closet. Durable vinyl plank floors throughout the home. New roof and dishwasher March of 2024. 2019 HVAC, 2019 water heater, all plumbing redone in 2019, electrical redone throughout the home 2019. Bring all offers! Directions: From downtown 180, take south west fifth avenue; to ninth street; turn right and follow to the turn; property is on your right. |
| Bedrooms | 3 | |
| Baths | 2 | |
| Lot Size | Less Than .5 Acre | |
| Garage | 2 Car Garage | |
| Property Type | Mineral Wells Single Family | |
| Listing Status | Active | |
| Listed By | Ryan Atkins, Atkins & Co. | |
| Listing Price | $210,000 | |
| Schools: | ||
| Elem School | Houston | |
| Middle School | Mineral Well | |
| High School | Mineral Well | |
| District | Mineral Wells | |
| Bedrooms | 3 | |
| Baths | 2 | |
| Lot Size | Less Than .5 Acre | |
| Garage | 2 Car Garage | |
| Property Type | Mineral Wells Single Family | |
| Listing Status | Active | |
| Listed By | Ryan Atkins, Atkins & Co. | |
| Listing Price | $210,000 | |
| Schools: | ||
| Elem School | Houston | |
| Middle School | Mineral Well | |
| High School | Mineral Well | |
| District | Mineral Wells | |
1000 7th Avenue SW Includes:
Remarks: Home was completely renovated in 2019. This home sits at the bottom of a hill on .38 of acre with a detached garage and carport. Open concept kitchen with granite countertops, shaker cabinets, SS appliances, and porcelain tile. Large living room with nice office or playroom attached. Master bedroom with claw foot tub and large walk-in closet. Durable vinyl plank floors throughout the home. New roof and dishwasher March of 2024. 2019 HVAC, 2019 water heater, all plumbing redone in 2019, electrical redone throughout the home 2019. Bring all offers! Directions: From downtown 180, take south west fifth avenue; to ninth street; turn right and follow to the turn; property is on your right. |
| Additional Photos: | |||
 |
 |
 |
 |
 |
 |
 |
 |
NTREIS does not attempt to independently verify the currency, completeness, accuracy or authenticity of data contained herein.
Accordingly, the data is provided on an 'as is, as available' basis. Last Updated: 04-28-2024