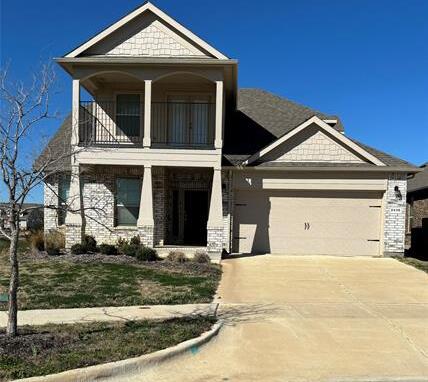2436 Shorthorn Drive Includes:
Remarks: Stunning corner lot DR Horton home offering 4 bedrooms, 2.5 baths, office, and 2 living rooms. The kitchen is a chef's dream, with stainless steel appliances, gas cooktop, island for extra prep space, and breakfast bar. The open layout of the living room, kitchen, and dining area creates a perfect space for entertaining. The master suite is located at the back of the home, offering convenient access to the back patio and features separate shower, dual sinks, garden tub, and spacious walk-in closet. The office is at the front entry, providing separation from the bedrooms. Upstairs are three additional bedrooms, full bathroom, and second living room. The home provides easy access to the nearby jogging trail. Step outside onto the covered porch and unwind in tranquility, or go to the second-floor balcony for an additional outdoor retreat. Pecan Square, offers a range of amenities including two pools with splash areas, a fitness center, a town square, and a greeting house. Directions: Please use gps for most accurate directions from interstate thirty five and 407. |
| Bedrooms | 4 | |
| Baths | 3 | |
| Year Built | 2020 | |
| Lot Size | Less Than .5 Acre | |
| Garage | 2 Car Garage | |
| HOA Dues | $1130 Semi-Annual | |
| Property Type | Northlake Single Family | |
| Listing Status | Contract Accepted | |
| Listed By | Melissa Fain, Regent Realty, LLC | |
| Listing Price | $469,000 | |
| Schools: | ||
| Elem School | Johnie Daniel | |
| Middle School | Pike | |
| High School | Byron Nelson | |
| District | Northwest | |
| Bedrooms | 4 | |
| Baths | 3 | |
| Year Built | 2020 | |
| Lot Size | Less Than .5 Acre | |
| Garage | 2 Car Garage | |
| HOA Dues | $1130 Semi-Annual | |
| Property Type | Northlake Single Family | |
| Listing Status | Contract Accepted | |
| Listed By | Melissa Fain, Regent Realty, LLC | |
| Listing Price | $469,000 | |
| Schools: | ||
| Elem School | Johnie Daniel | |
| Middle School | Pike | |
| High School | Byron Nelson | |
| District | Northwest | |
2436 Shorthorn Drive Includes:
Remarks: Stunning corner lot DR Horton home offering 4 bedrooms, 2.5 baths, office, and 2 living rooms. The kitchen is a chef's dream, with stainless steel appliances, gas cooktop, island for extra prep space, and breakfast bar. The open layout of the living room, kitchen, and dining area creates a perfect space for entertaining. The master suite is located at the back of the home, offering convenient access to the back patio and features separate shower, dual sinks, garden tub, and spacious walk-in closet. The office is at the front entry, providing separation from the bedrooms. Upstairs are three additional bedrooms, full bathroom, and second living room. The home provides easy access to the nearby jogging trail. Step outside onto the covered porch and unwind in tranquility, or go to the second-floor balcony for an additional outdoor retreat. Pecan Square, offers a range of amenities including two pools with splash areas, a fitness center, a town square, and a greeting house. Directions: Please use gps for most accurate directions from interstate thirty five and 407. |
| Additional Photos: | |||
 |
 |
 |
 |
 |
 |
 |
 |
NTREIS does not attempt to independently verify the currency, completeness, accuracy or authenticity of data contained herein.
Accordingly, the data is provided on an 'as is, as available' basis. Last Updated: 04-27-2024