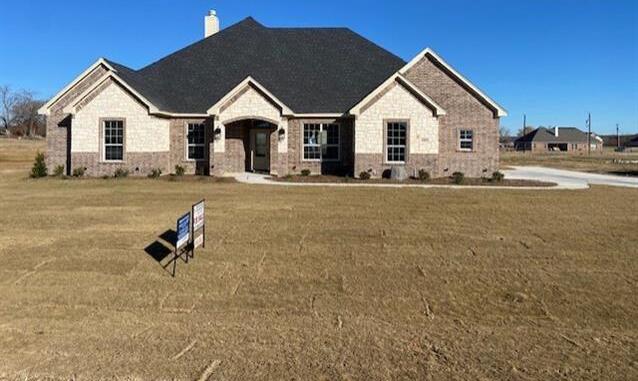1009 Katie Court Includes:
Remarks: Beautiful home READY FOR MOVE IN! NO HOA!!! Open concept with Large kitchen island. Separate dining area and game room. Wood tile throughout home with granite countertops in kitchen and bathroom. Custom cabinets with stainless steel appliances. Oversized side entry 3 car garage with 8ft tall doors and remote keypad. Conveniently located between HWY 114 and HWY 199 in Azle ISD. Large back porch and plenty of room for a swimming pool and shop. Landscaped with a sprinkler system. 16 seer HVAC. Builder offering up to $$15,000$$ for closing cost or rate buy down!!! Directions: From highway 199 take 730 north to a left on reno road, then take a right on north cardinal road, subdivision will be about a quarter mile down on the right. |
| Bedrooms | 4 | |
| Baths | 3 | |
| Year Built | 2024 | |
| Lot Size | 1 to < 3 Acres | |
| Garage | 3 Car Garage | |
| Property Type | Reno Single Family (New) | |
| Listing Status | Active | |
| Listed By | David Gorrell, Bransom Real Estate | |
| Listing Price | $481,900 | |
| Schools: | ||
| Elem School | Hoover | |
| High School | Azle | |
| District | Azle | |
| Bedrooms | 4 | |
| Baths | 3 | |
| Year Built | 2024 | |
| Lot Size | 1 to < 3 Acres | |
| Garage | 3 Car Garage | |
| Property Type | Reno Single Family (New) | |
| Listing Status | Active | |
| Listed By | David Gorrell, Bransom Real Estate | |
| Listing Price | $481,900 | |
| Schools: | ||
| Elem School | Hoover | |
| High School | Azle | |
| District | Azle | |
1009 Katie Court Includes:
Remarks: Beautiful home READY FOR MOVE IN! NO HOA!!! Open concept with Large kitchen island. Separate dining area and game room. Wood tile throughout home with granite countertops in kitchen and bathroom. Custom cabinets with stainless steel appliances. Oversized side entry 3 car garage with 8ft tall doors and remote keypad. Conveniently located between HWY 114 and HWY 199 in Azle ISD. Large back porch and plenty of room for a swimming pool and shop. Landscaped with a sprinkler system. 16 seer HVAC. Builder offering up to $$15,000$$ for closing cost or rate buy down!!! Directions: From highway 199 take 730 north to a left on reno road, then take a right on north cardinal road, subdivision will be about a quarter mile down on the right. |
| Additional Photos: | |||
 |
 |
 |
 |
 |
 |
 |
 |
NTREIS does not attempt to independently verify the currency, completeness, accuracy or authenticity of data contained herein.
Accordingly, the data is provided on an 'as is, as available' basis. Last Updated: 04-28-2024