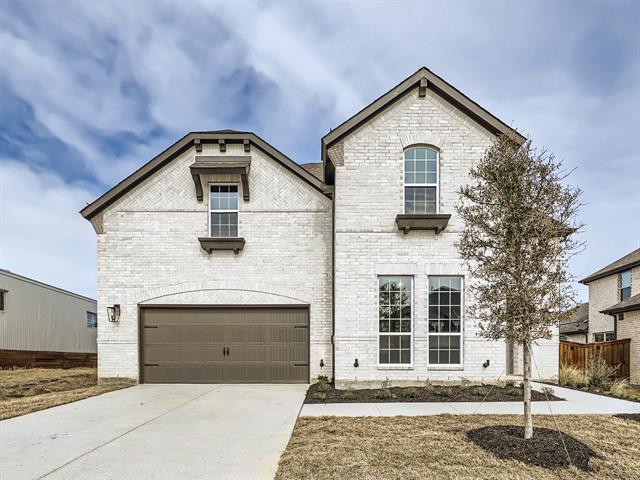1638 Anemone Lane Includes:
Remarks: This home has a place for everyone. It features 5 beds and 5.5 baths with a game room and media room. As you enter the home, the curved staircase, open floor plan and 18 foot ceilings will take your breath away. The gourmet kitchen features built in appliances as well as a walk in pantry and butler's pantry, which leads to the formal dining area. The main bedroom has a bay window that overlooks an exceptionally large yard. The home will include wood flooring, quartz counter tops and more. Directions: Head north on preston road and turn right on frontier parkway; pass coit road and turn left on lilyana lane; take an immediate right turn onto snapdragon court and another left on sunflower lane. |
| Bedrooms | 5 | |
| Baths | 6 | |
| Year Built | 2023 | |
| Lot Size | Less Than .5 Acre | |
| Garage | 3 Car Garage | |
| HOA Dues | $950 Annually | |
| Property Type | Celina Single Family (New) | |
| Listing Status | Contract Accepted | |
| Listed By | Eric Stanley, American Legend Homes | |
| Listing Price | $889,000 | |
| Schools: | ||
| Elem School | Lilyana | |
| Middle School | Lorene Rogers | |
| High School | Walnut Grove | |
| District | Prosper | |
| Bedrooms | 5 | |
| Baths | 6 | |
| Year Built | 2023 | |
| Lot Size | Less Than .5 Acre | |
| Garage | 3 Car Garage | |
| HOA Dues | $950 Annually | |
| Property Type | Celina Single Family (New) | |
| Listing Status | Contract Accepted | |
| Listed By | Eric Stanley, American Legend Homes | |
| Listing Price | $889,000 | |
| Schools: | ||
| Elem School | Lilyana | |
| Middle School | Lorene Rogers | |
| High School | Walnut Grove | |
| District | Prosper | |
1638 Anemone Lane Includes:
Remarks: This home has a place for everyone. It features 5 beds and 5.5 baths with a game room and media room. As you enter the home, the curved staircase, open floor plan and 18 foot ceilings will take your breath away. The gourmet kitchen features built in appliances as well as a walk in pantry and butler's pantry, which leads to the formal dining area. The main bedroom has a bay window that overlooks an exceptionally large yard. The home will include wood flooring, quartz counter tops and more. Directions: Head north on preston road and turn right on frontier parkway; pass coit road and turn left on lilyana lane; take an immediate right turn onto snapdragon court and another left on sunflower lane. |
| Additional Photos: | |||
 |
 |
 |
 |
 |
 |
 |
 |
NTREIS does not attempt to independently verify the currency, completeness, accuracy or authenticity of data contained herein.
Accordingly, the data is provided on an 'as is, as available' basis. Last Updated: 04-28-2024