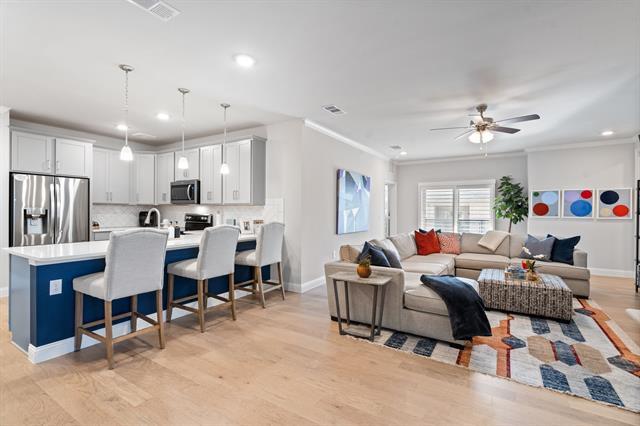651 N Watters Road #1406 Includes:
Remarks: Sophisticated lock-&-leave upgraded home w stunning details thru-out. Open floorplan accented by walls of windows w Plantation shutters on top floor of building. Wood floors thru-out living spaces & bedrooms & study add elegance & practicality. Spacious living room w fireplace anchors suite & dining room & flows into large kitchen that features SS appliances, double oven, breakfast bar, upgraded backsplash & large walk-in pantry. Primary suite offers luxe ensuite bathroom w plenty of closet space. The split bedroom design adds privacy & allows one to easily act as a study. Full size laundry area w built-in cabinets w extra storage. Enjoy private time alone or entertain w ease. Enjoy coffee on the balcony or one of the many activities including swimming, gardening, pickle ball, exercise, a putting green & club house. Full size laundry area with built-in cabinets for extra storage. Prime location near health facilities, restaurants, shopping, sports, & night life! Premiere 55+ Living. Directions: From dallas area take 75 north, exit and turn left on mcdermott drive, turn right onto north; watters road, you will see the complex on the left; enter complex, turn right to building a, park near community garden and enter building a; take elevator to fourth floor. |
| Bedrooms | 2 | |
| Baths | 2 | |
| Year Built | 2022 | |
| Lot Size | Condo-Townhome Lot Sqft | |
| Garage | 1 Car Garage | |
| HOA Dues | $439 Monthly | |
| Property Type | Allen Condominium (New) | |
| Listing Status | Active | |
| Listed By | Renee Rubin, Compass RE Texas, LLC | |
| Listing Price | $489,900 | |
| Schools: | ||
| Elem School | Boon | |
| Middle School | Ereckson | |
| High School | Allen | |
| District | Allen | |
| Bedrooms | 2 | |
| Baths | 2 | |
| Year Built | 2022 | |
| Lot Size | Condo-Townhome Lot Sqft | |
| Garage | 1 Car Garage | |
| HOA Dues | $439 Monthly | |
| Property Type | Allen Condominium (New) | |
| Listing Status | Active | |
| Listed By | Renee Rubin, Compass RE Texas, LLC | |
| Listing Price | $489,900 | |
| Schools: | ||
| Elem School | Boon | |
| Middle School | Ereckson | |
| High School | Allen | |
| District | Allen | |
651 N Watters Road #1406 Includes:
Remarks: Sophisticated lock-&-leave upgraded home w stunning details thru-out. Open floorplan accented by walls of windows w Plantation shutters on top floor of building. Wood floors thru-out living spaces & bedrooms & study add elegance & practicality. Spacious living room w fireplace anchors suite & dining room & flows into large kitchen that features SS appliances, double oven, breakfast bar, upgraded backsplash & large walk-in pantry. Primary suite offers luxe ensuite bathroom w plenty of closet space. The split bedroom design adds privacy & allows one to easily act as a study. Full size laundry area w built-in cabinets w extra storage. Enjoy private time alone or entertain w ease. Enjoy coffee on the balcony or one of the many activities including swimming, gardening, pickle ball, exercise, a putting green & club house. Full size laundry area with built-in cabinets for extra storage. Prime location near health facilities, restaurants, shopping, sports, & night life! Premiere 55+ Living. Directions: From dallas area take 75 north, exit and turn left on mcdermott drive, turn right onto north; watters road, you will see the complex on the left; enter complex, turn right to building a, park near community garden and enter building a; take elevator to fourth floor. |
| Additional Photos: | |||
 |
 |
 |
 |
 |
 |
 |
 |
NTREIS does not attempt to independently verify the currency, completeness, accuracy or authenticity of data contained herein.
Accordingly, the data is provided on an 'as is, as available' basis. Last Updated: 04-28-2024