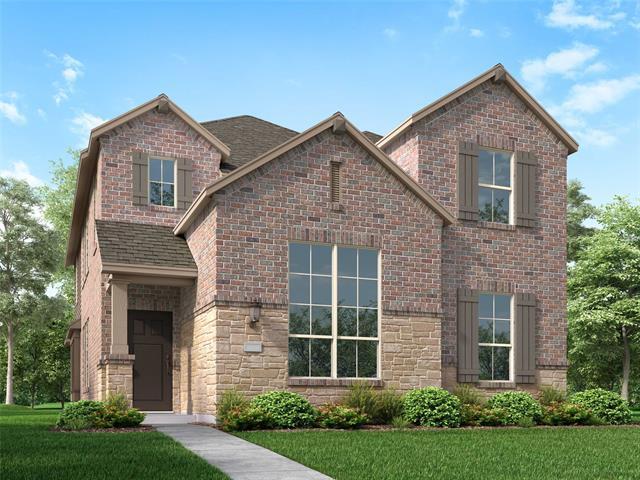3124 Engelman Drive Includes:
Remarks: MLS# 20489247 - Built by Highland Homes - Ready Now! ~ One of the most popular 40-foot-wide plans Highland Offers. The Warrenton is an open concept plan with almost 20-foot-tall ceilings as soon as you walk in and through the Family Room. This creates an extremely open floor plan making the home feel larger than it is. This home features 5 bedrooms and 3 full baths. 2 bedrooms are down stairs with 2 full baths and the remainder are upstairs. The game room is over sized with an overlook into the Family Room below! Directions: North of highway 380, we are located less than one mile at the intersection of hardin and taylor burk; west of highway 75. |
| Bedrooms | 5 | |
| Baths | 3 | |
| Year Built | 2023 | |
| Lot Size | Less Than .5 Acre | |
| Garage | 2 Car Garage | |
| HOA Dues | $90 Monthly | |
| Property Type | Mckinney Single Family (New) | |
| Listing Status | Active | |
| Listed By | Ben Caballero, Highland Homes Realty | |
| Listing Price | $649,450 | |
| Schools: | ||
| Elem School | Lizzie Nell Cundiff McClure | |
| Middle School | Johnson | |
| High School | McKinney North | |
| District | Mckinney | |
| Bedrooms | 5 | |
| Baths | 3 | |
| Year Built | 2023 | |
| Lot Size | Less Than .5 Acre | |
| Garage | 2 Car Garage | |
| HOA Dues | $90 Monthly | |
| Property Type | Mckinney Single Family (New) | |
| Listing Status | Active | |
| Listed By | Ben Caballero, Highland Homes Realty | |
| Listing Price | $649,450 | |
| Schools: | ||
| Elem School | Lizzie Nell Cundiff McClure | |
| Middle School | Johnson | |
| High School | McKinney North | |
| District | Mckinney | |
3124 Engelman Drive Includes:
Remarks: MLS# 20489247 - Built by Highland Homes - Ready Now! ~ One of the most popular 40-foot-wide plans Highland Offers. The Warrenton is an open concept plan with almost 20-foot-tall ceilings as soon as you walk in and through the Family Room. This creates an extremely open floor plan making the home feel larger than it is. This home features 5 bedrooms and 3 full baths. 2 bedrooms are down stairs with 2 full baths and the remainder are upstairs. The game room is over sized with an overlook into the Family Room below! Directions: North of highway 380, we are located less than one mile at the intersection of hardin and taylor burk; west of highway 75. |
| Additional Photos: | |||
 |
 |
 |
 |
 |
 |
 |
 |
NTREIS does not attempt to independently verify the currency, completeness, accuracy or authenticity of data contained herein.
Accordingly, the data is provided on an 'as is, as available' basis. Last Updated: 04-27-2024