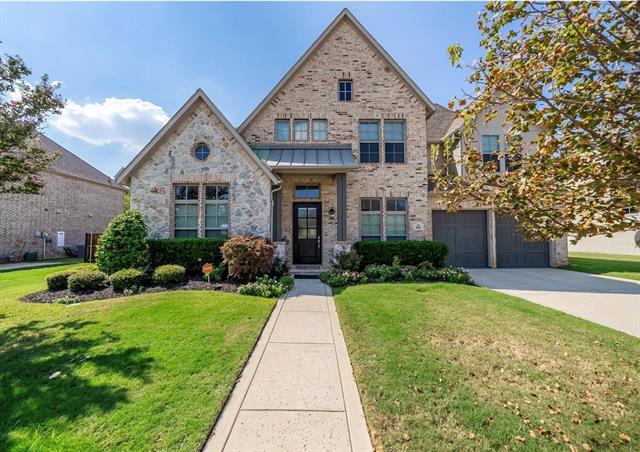805 Surrey Lane Includes:
Remarks: Step into this move in ready luxurious residence nestled within the sought-after lakeside community. This 5-bed, 5-bath jewel is gracefully situated on a large 90'X 160' lot. This home epitomizes upscale living with its proximity to local dining and entertainment. Delight in the attention to detail as you explore refined fixtures, majestic beam ceilings, commercial top of the line appliances, and 36 energy efficient solar panels. Natural light cascades through panoramic windows, providing enchanting views of the backyard from the living room and primary bedroom. Relax in the media room or the inviting upstairs loft, both promising delightful entertainment. Immerse yourself in the epitome of refined living. |
| Bedrooms | 5 | |
| Baths | 5 | |
| Year Built | 2015 | |
| Lot Size | Less Than .5 Acre | |
| Garage | 3 Car Garage | |
| HOA Dues | $650 Annually | |
| Property Type | Flower Mound Single Family | |
| Listing Status | Contract Accepted | |
| Listed By | Jasmin Shelburne, EXP REALTY | |
| Listing Price | $1,350,000 | |
| Schools: | ||
| Elem School | Lewisville | |
| Middle School | Shadow Ridge | |
| High School | Flower Mound | |
| District | Lewisville | |
| Bedrooms | 5 | |
| Baths | 5 | |
| Year Built | 2015 | |
| Lot Size | Less Than .5 Acre | |
| Garage | 3 Car Garage | |
| HOA Dues | $650 Annually | |
| Property Type | Flower Mound Single Family | |
| Listing Status | Contract Accepted | |
| Listed By | Jasmin Shelburne, EXP REALTY | |
| Listing Price | $1,350,000 | |
| Schools: | ||
| Elem School | Lewisville | |
| Middle School | Shadow Ridge | |
| High School | Flower Mound | |
| District | Lewisville | |
805 Surrey Lane Includes:
Remarks: Step into this move in ready luxurious residence nestled within the sought-after lakeside community. This 5-bed, 5-bath jewel is gracefully situated on a large 90'X 160' lot. This home epitomizes upscale living with its proximity to local dining and entertainment. Delight in the attention to detail as you explore refined fixtures, majestic beam ceilings, commercial top of the line appliances, and 36 energy efficient solar panels. Natural light cascades through panoramic windows, providing enchanting views of the backyard from the living room and primary bedroom. Relax in the media room or the inviting upstairs loft, both promising delightful entertainment. Immerse yourself in the epitome of refined living. |
| Additional Photos: | |||
 |
 |
 |
 |
 |
 |
 |
 |
NTREIS does not attempt to independently verify the currency, completeness, accuracy or authenticity of data contained herein.
Accordingly, the data is provided on an 'as is, as available' basis. Last Updated: 04-27-2024