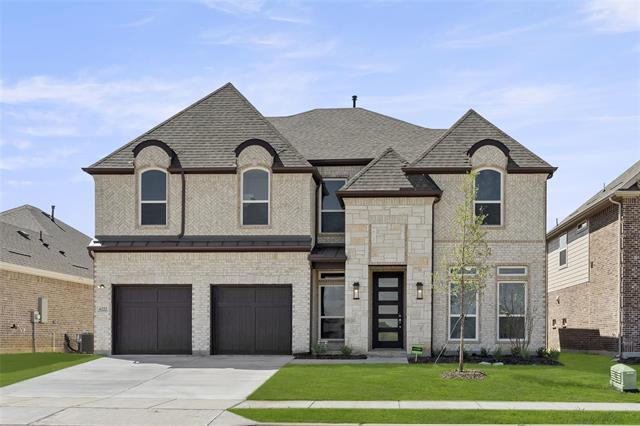6222 Lake Brook Drive Includes:
Remarks: MLS# 20487050 - Built by First Texas Homes - Ready Now! ~ Victorious! Victorious! This stunning residence boasts an exquisite interior and exterior. Featuring a renowned floorplan that has garnered accolades, the open-concept design includes a gourmet kitchen with an expansive island adorned with granite countertops, 42 inch custom cabinets, and an attractive decorative backsplash. The family room is accentuated by a gracefully curved staircase and a 60 linear fireplace, adding a touch of grandeur to the home. The primary bath indulges with a lavish freestanding tub. The covered patio provides an ideal space for hosting guests. Don't delay – come see it soon. Directions: To community: from university drive (380), go north on fm 1385 to fm 428; turn right (east) and community will be on your left. |
| Bedrooms | 4 | |
| Baths | 4 | |
| Year Built | 2023 | |
| Lot Size | Less Than .5 Acre | |
| Garage | 2 Car Garage | |
| HOA Dues | $212 Quarterly | |
| Property Type | Celina Single Family (New) | |
| Listing Status | Active | |
| Listed By | Ben Caballero, HomesUSA.com | |
| Listing Price | 784,635 | |
| Schools: | ||
| Elem School | Dan Christie | |
| Middle School | William Rushing | |
| High School | Prosper | |
| District | Prosper | |
| Bedrooms | 4 | |
| Baths | 4 | |
| Year Built | 2023 | |
| Lot Size | Less Than .5 Acre | |
| Garage | 2 Car Garage | |
| HOA Dues | $212 Quarterly | |
| Property Type | Celina Single Family (New) | |
| Listing Status | Active | |
| Listed By | Ben Caballero, HomesUSA.com | |
| Listing Price | $784,635 | |
| Schools: | ||
| Elem School | Dan Christie | |
| Middle School | William Rushing | |
| High School | Prosper | |
| District | Prosper | |
6222 Lake Brook Drive Includes:
Remarks: MLS# 20487050 - Built by First Texas Homes - Ready Now! ~ Victorious! Victorious! This stunning residence boasts an exquisite interior and exterior. Featuring a renowned floorplan that has garnered accolades, the open-concept design includes a gourmet kitchen with an expansive island adorned with granite countertops, 42 inch custom cabinets, and an attractive decorative backsplash. The family room is accentuated by a gracefully curved staircase and a 60 linear fireplace, adding a touch of grandeur to the home. The primary bath indulges with a lavish freestanding tub. The covered patio provides an ideal space for hosting guests. Don't delay – come see it soon. Directions: To community: from university drive (380), go north on fm 1385 to fm 428; turn right (east) and community will be on your left. |
| Additional Photos: | |||
 |
 |
 |
 |
 |
 |
 |
 |
NTREIS does not attempt to independently verify the currency, completeness, accuracy or authenticity of data contained herein.
Accordingly, the data is provided on an 'as is, as available' basis. Last Updated: 05-06-2024