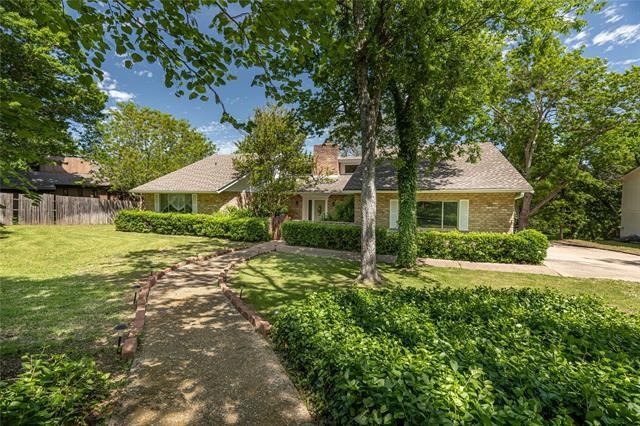337 Carr Street Includes:
Remarks: Beautiful split level home situated on over half an acre, that backs up to a wooded area creating the perfect private backyard. This brick home has 3 bedrooms, 2 full baths, a formal living room, formal dining room, & sunroom. Walking into the living room you are greeted with tons of natural light from the adjacent sunroom, as well as, a gorgeous brick fireplace and vaulted ceilings. Off of the main living space you will find the formal dining room with custom built-ins that flows into the kitchen & additional dining space. The kitchen features charming wood cabinetry, double ovens, & an island, with a full size utility room off to the side. As you walk through the large sunroom, step outside to your backyard oasis boasting a huge deck with storage underneath & 300 sq. ft. dog kennel. Attached is a full 2 car garage with openers. Located on a dead-end street. This home has so many stunning features and lots of upgrades. Directions: From interstate thirty five head west on old brandon road, then take a left on corporation, then a left on carr street; the house will be down the road on your left. |
| Bedrooms | 3 | |
| Baths | 2 | |
| Year Built | 1973 | |
| Lot Size | .5 to < 1 Acre | |
| Garage | 2 Car Garage | |
| Property Type | Hillsboro Single Family | |
| Listing Status | Active | |
| Listed By | Jamie Siddons, JULIE SIDDONS REALTORS, LLC | |
| Listing Price | $349,000 | |
| Schools: | ||
| Elem School | Hillsboro | |
| High School | Hillsboro | |
| District | Hillsboro | |
| Bedrooms | 3 | |
| Baths | 2 | |
| Year Built | 1973 | |
| Lot Size | .5 to < 1 Acre | |
| Garage | 2 Car Garage | |
| Property Type | Hillsboro Single Family | |
| Listing Status | Active | |
| Listed By | Jamie Siddons, JULIE SIDDONS REALTORS, LLC | |
| Listing Price | $349,000 | |
| Schools: | ||
| Elem School | Hillsboro | |
| High School | Hillsboro | |
| District | Hillsboro | |
337 Carr Street Includes:
Remarks: Beautiful split level home situated on over half an acre, that backs up to a wooded area creating the perfect private backyard. This brick home has 3 bedrooms, 2 full baths, a formal living room, formal dining room, & sunroom. Walking into the living room you are greeted with tons of natural light from the adjacent sunroom, as well as, a gorgeous brick fireplace and vaulted ceilings. Off of the main living space you will find the formal dining room with custom built-ins that flows into the kitchen & additional dining space. The kitchen features charming wood cabinetry, double ovens, & an island, with a full size utility room off to the side. As you walk through the large sunroom, step outside to your backyard oasis boasting a huge deck with storage underneath & 300 sq. ft. dog kennel. Attached is a full 2 car garage with openers. Located on a dead-end street. This home has so many stunning features and lots of upgrades. Directions: From interstate thirty five head west on old brandon road, then take a left on corporation, then a left on carr street; the house will be down the road on your left. |
| Additional Photos: | |||
 |
 |
 |
 |
 |
 |
 |
 |
NTREIS does not attempt to independently verify the currency, completeness, accuracy or authenticity of data contained herein.
Accordingly, the data is provided on an 'as is, as available' basis. Last Updated: 04-30-2024