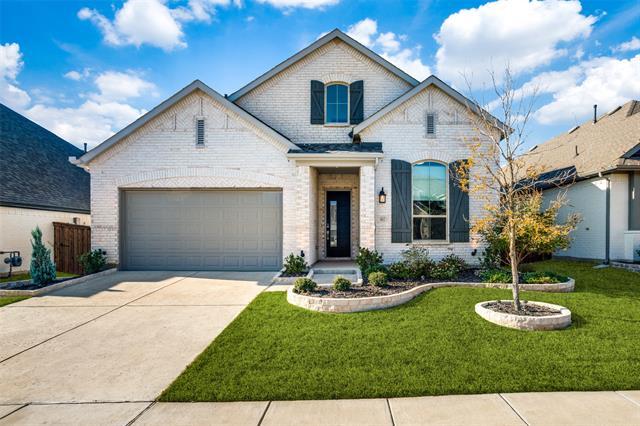4113 Palomino Includes:
Remarks: Assumable Loan, %2.75 interest rate! Highland home located in Sandbrock Ranch, Aubrey, TX. Flowing open floor plan with 4 bedrooms and 3 full bathrooms. Dream kitchen with large island, breakfast bar, 2-tone cabinets, and SS appliances. The warm and inviting living room features a gas fireplace enclosed in floor-to-ceiling stone. Spacious owners retreat with a spa-inspired ensuite bath and a huge WI closet. Also downstairs, a secondary bedroom, full bathroom and dedicated study with privacy doors. Upstairs, a huge Game Room with 2 BRs and a full bath. This home also features a large covered patio and motorized window shades. The climate controlled garage features a mini split HVAC with insulated doors and convenient workshop or fitness nook! Sandbrock Ranch offers an array of life enhancing amenities including a legit community center, resort pool, state-of-the-art fitness center, cooking classes, towering treehouse, playground, dog park, oreo cows, and miles of hike or bike trails! Directions: Please use your preferred navigation device. |
| Bedrooms | 4 | |
| Baths | 3 | |
| Year Built | 2020 | |
| Lot Size | Less Than .5 Acre | |
| Garage | 2 Car Garage | |
| HOA Dues | $204 Quarterly | |
| Property Type | Aubrey Single Family | |
| Listing Status | Active | |
| Listed By | Josh Harris, eXp Realty LLC | |
| Listing Price | $527,000 | |
| Schools: | ||
| Elem School | Sandbrock Ranch | |
| Middle School | Pat Hagan Cheek | |
| High School | Ray Braswell | |
| District | Denton | |
| Bedrooms | 4 | |
| Baths | 3 | |
| Year Built | 2020 | |
| Lot Size | Less Than .5 Acre | |
| Garage | 2 Car Garage | |
| HOA Dues | $204 Quarterly | |
| Property Type | Aubrey Single Family | |
| Listing Status | Active | |
| Listed By | Josh Harris, eXp Realty LLC | |
| Listing Price | $527,000 | |
| Schools: | ||
| Elem School | Sandbrock Ranch | |
| Middle School | Pat Hagan Cheek | |
| High School | Ray Braswell | |
| District | Denton | |
4113 Palomino Includes:
Remarks: Assumable Loan, %2.75 interest rate! Highland home located in Sandbrock Ranch, Aubrey, TX. Flowing open floor plan with 4 bedrooms and 3 full bathrooms. Dream kitchen with large island, breakfast bar, 2-tone cabinets, and SS appliances. The warm and inviting living room features a gas fireplace enclosed in floor-to-ceiling stone. Spacious owners retreat with a spa-inspired ensuite bath and a huge WI closet. Also downstairs, a secondary bedroom, full bathroom and dedicated study with privacy doors. Upstairs, a huge Game Room with 2 BRs and a full bath. This home also features a large covered patio and motorized window shades. The climate controlled garage features a mini split HVAC with insulated doors and convenient workshop or fitness nook! Sandbrock Ranch offers an array of life enhancing amenities including a legit community center, resort pool, state-of-the-art fitness center, cooking classes, towering treehouse, playground, dog park, oreo cows, and miles of hike or bike trails! Directions: Please use your preferred navigation device. |
| Additional Photos: | |||
 |
 |
 |
 |
 |
 |
 |
 |
NTREIS does not attempt to independently verify the currency, completeness, accuracy or authenticity of data contained herein.
Accordingly, the data is provided on an 'as is, as available' basis. Last Updated: 04-28-2024