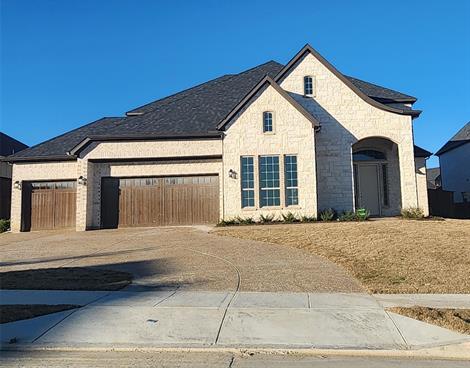1521 Diamond Drive Includes:
Remarks: Laguna III plan Elevation B. 3 car garage, cedar-clad garage doors, 4299 SF, 5 bedroom, 4.5 baths on oversized lot. Includes full guest suite on the 1st floor with ensuite bath, bedroom 3 upstairs with ensuite bath, large master retreat with separate WIC, walk in shower & soaking tub with split vanities. The grand foyer open to a sweeping staircase & huge formal dining area. Open concept kitchen with breakfast nook opens to 2-story family room with porcelain fireplace & cedar mantle to ceiling. The 2nd floor media & gameroom opens to 33ft balcony & a wrought iron half wall overlooks the family room. Dusk cabinets in the kitchen coordinate with quartz on C-tops & island. GE SS appliances include gas cook top, oven, DW, MW, freestanding venthood. Carpet, Tile & Hardwood flooring. Upgraded designer lighting, with pendant lighting over island. This gorgeous home is a showstopper on oversized lot with heavy stone trim on front elevation and full brick all sides. Must see! Directions: Head north on us 75 for seventeen miles, then take exit thirty toward parker right; merge onto north central expy and make a slight right toward east parker road turn left onto inspiration boulevard, then right onto crystal cove lane; turn right onto emerald bay lane, and the model will be on the left. |
| Bedrooms | 5 | |
| Baths | 5 | |
| Year Built | 2024 | |
| Lot Size | Less Than .5 Acre | |
| Garage | 3 Car Garage | |
| HOA Dues | $1182 Semi-Annual | |
| Property Type | Lucas Single Family (New) | |
| Listing Status | Active | |
| Listed By | Bryan Blagg, CastleRock Realty, LLC | |
| Listing Price | $897,759 | |
| Schools: | ||
| Elem School | George W Bush | |
| High School | Wylie East | |
| District | Wylie | |
| Intermediate School | Davis | |
| Bedrooms | 5 | |
| Baths | 5 | |
| Year Built | 2024 | |
| Lot Size | Less Than .5 Acre | |
| Garage | 3 Car Garage | |
| HOA Dues | $1182 Semi-Annual | |
| Property Type | Lucas Single Family (New) | |
| Listing Status | Active | |
| Listed By | Bryan Blagg, CastleRock Realty, LLC | |
| Listing Price | $897,759 | |
| Schools: | ||
| Elem School | George W Bush | |
| High School | Wylie East | |
| District | Wylie | |
| Intermediate School | Davis | |
1521 Diamond Drive Includes:
Remarks: Laguna III plan Elevation B. 3 car garage, cedar-clad garage doors, 4299 SF, 5 bedroom, 4.5 baths on oversized lot. Includes full guest suite on the 1st floor with ensuite bath, bedroom 3 upstairs with ensuite bath, large master retreat with separate WIC, walk in shower & soaking tub with split vanities. The grand foyer open to a sweeping staircase & huge formal dining area. Open concept kitchen with breakfast nook opens to 2-story family room with porcelain fireplace & cedar mantle to ceiling. The 2nd floor media & gameroom opens to 33ft balcony & a wrought iron half wall overlooks the family room. Dusk cabinets in the kitchen coordinate with quartz on C-tops & island. GE SS appliances include gas cook top, oven, DW, MW, freestanding venthood. Carpet, Tile & Hardwood flooring. Upgraded designer lighting, with pendant lighting over island. This gorgeous home is a showstopper on oversized lot with heavy stone trim on front elevation and full brick all sides. Must see! Directions: Head north on us 75 for seventeen miles, then take exit thirty toward parker right; merge onto north central expy and make a slight right toward east parker road turn left onto inspiration boulevard, then right onto crystal cove lane; turn right onto emerald bay lane, and the model will be on the left. |
| Additional Photos: | |||
 |
 |
 |
 |
 |
 |
 |
 |
NTREIS does not attempt to independently verify the currency, completeness, accuracy or authenticity of data contained herein.
Accordingly, the data is provided on an 'as is, as available' basis. Last Updated: 04-27-2024