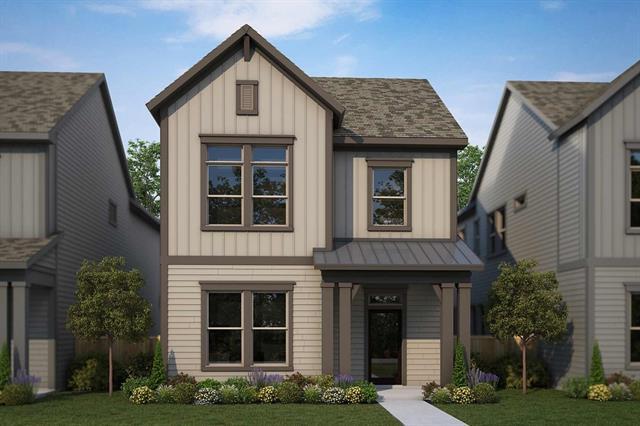1018 Harmony Trail Includes:
Remarks: Close to Parks and directly across from award-winning Argyle West Elementary School, this bright Home welcomes with an inviting covered Front Porch into the Comfort of its open Kitchen, Family and Dining Space. The large Quartz Island is the Heart of the Home where Family and Friends gather. An enclosed Study offers Privacy for Remote Work or Family Management. The second Floor is centered by the Retreat - a Place to expand Family Fun or cozy up for Movie Night. A Wall of Windows highlights the spacious Owners' Retreat and its well-appointed Bath invites for Relaxation. Two secondary Bedrooms are close enough to keep an Eye on the Kids or serve as secondary Office or Home Gym. With the Utility Room being conveniently located to all Bedrooms, Laundry will be a Breeze, leaving more Time for exploring Harvest's countless Amenities, amazing Events, and fabulous Activities! Directions: North on interstate 35w from fort worth, exit fm 407 justin road, and turn left heading west; the community will be on your right; please use google maps. |
| Bedrooms | 3 | |
| Baths | 3 | |
| Year Built | 2024 | |
| Lot Size | Less Than .5 Acre | |
| Garage | 3 Car Garage | |
| HOA Dues | $92 Monthly | |
| Property Type | Argyle Single Family (New) | |
| Listing Status | Active | |
| Listed By | Jimmy Rado, David M. Weekley | |
| Listing Price | $474,990 | |
| Schools: | ||
| Elem School | Argyle West | |
| Middle School | Argyle | |
| High School | Argyle | |
| District | Argyle | |
| Bedrooms | 3 | |
| Baths | 3 | |
| Year Built | 2024 | |
| Lot Size | Less Than .5 Acre | |
| Garage | 3 Car Garage | |
| HOA Dues | $92 Monthly | |
| Property Type | Argyle Single Family (New) | |
| Listing Status | Active | |
| Listed By | Jimmy Rado, David M. Weekley | |
| Listing Price | $474,990 | |
| Schools: | ||
| Elem School | Argyle West | |
| Middle School | Argyle | |
| High School | Argyle | |
| District | Argyle | |
1018 Harmony Trail Includes:
Remarks: Close to Parks and directly across from award-winning Argyle West Elementary School, this bright Home welcomes with an inviting covered Front Porch into the Comfort of its open Kitchen, Family and Dining Space. The large Quartz Island is the Heart of the Home where Family and Friends gather. An enclosed Study offers Privacy for Remote Work or Family Management. The second Floor is centered by the Retreat - a Place to expand Family Fun or cozy up for Movie Night. A Wall of Windows highlights the spacious Owners' Retreat and its well-appointed Bath invites for Relaxation. Two secondary Bedrooms are close enough to keep an Eye on the Kids or serve as secondary Office or Home Gym. With the Utility Room being conveniently located to all Bedrooms, Laundry will be a Breeze, leaving more Time for exploring Harvest's countless Amenities, amazing Events, and fabulous Activities! Directions: North on interstate 35w from fort worth, exit fm 407 justin road, and turn left heading west; the community will be on your right; please use google maps. |
| Additional Photos: | |||
 |
 |
 |
 |
 |
 |
 |
 |
NTREIS does not attempt to independently verify the currency, completeness, accuracy or authenticity of data contained herein.
Accordingly, the data is provided on an 'as is, as available' basis. Last Updated: 04-27-2024