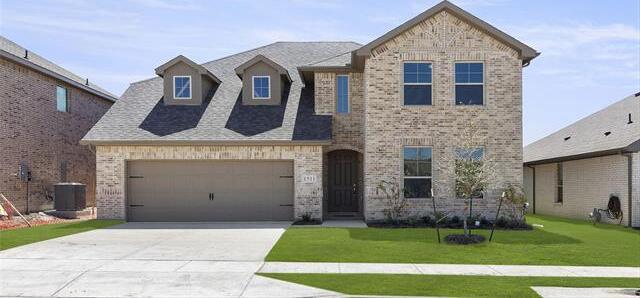1511 Bridlepath Trail Includes:
Remarks: MLS# 20482800 - Built by HistoryMaker Homes - Ready Now! ~ 3.99% Rate for a limited time (conditions apply). Impressive 2752 Sq Ft of living space, 4 spacious bedrooms, a study for working from Home, game room with 2 full baths. The exterior is adorned with brick and stone accents & extended covered back patio - perfect for outdoor entertaining. Upon entering, you'll be greeted by the open design featuring luxurious wood plank tile flooring that flows seamlessly throughout the entry, kitchen, nook, family room, utility room & second bath. The gourmet kitchen is equipped with sleek granite countertops & stainless steel appliances- gas oven range, microwave, and dishwasher. The primary suite is serene, complete with tile flooring bath, a garden tub, separate shower, split vanities & a walk-in closet. The 4 bedrooms are generously sized and feature plush carpeting, ensuring a cozy atmosphere. Cutting-edge smart home technology. Directions: From dallas; go east on highway 80; in forney take fm 740 (pinson road) exit; turn left (north) on fm 740; when fm 740 splits left, head straight (north) onto ranch road; then, turn left on coachman drive; our model propertys will be on the right. |
| Bedrooms | 4 | |
| Baths | 3 | |
| Year Built | 2023 | |
| Lot Size | Less Than .5 Acre | |
| Garage | 2 Car Garage | |
| HOA Dues | $62 Monthly | |
| Property Type | Forney Single Family (New) | |
| Listing Status | Active | |
| Listed By | Ben Caballero, HomesUSA.com | |
| Listing Price | $418,990 | |
| Schools: | ||
| Elem School | Griffin | |
| Middle School | Jackson | |
| High School | North Forney | |
| District | Forney | |
| Intermediate School | Rhodes | |
| Bedrooms | 4 | |
| Baths | 3 | |
| Year Built | 2023 | |
| Lot Size | Less Than .5 Acre | |
| Garage | 2 Car Garage | |
| HOA Dues | $62 Monthly | |
| Property Type | Forney Single Family (New) | |
| Listing Status | Active | |
| Listed By | Ben Caballero, HomesUSA.com | |
| Listing Price | $418,990 | |
| Schools: | ||
| Elem School | Griffin | |
| Middle School | Jackson | |
| High School | North Forney | |
| District | Forney | |
| Intermediate School | Rhodes | |
1511 Bridlepath Trail Includes:
Remarks: MLS# 20482800 - Built by HistoryMaker Homes - Ready Now! ~ 3.99% Rate for a limited time (conditions apply). Impressive 2752 Sq Ft of living space, 4 spacious bedrooms, a study for working from Home, game room with 2 full baths. The exterior is adorned with brick and stone accents & extended covered back patio - perfect for outdoor entertaining. Upon entering, you'll be greeted by the open design featuring luxurious wood plank tile flooring that flows seamlessly throughout the entry, kitchen, nook, family room, utility room & second bath. The gourmet kitchen is equipped with sleek granite countertops & stainless steel appliances- gas oven range, microwave, and dishwasher. The primary suite is serene, complete with tile flooring bath, a garden tub, separate shower, split vanities & a walk-in closet. The 4 bedrooms are generously sized and feature plush carpeting, ensuring a cozy atmosphere. Cutting-edge smart home technology. Directions: From dallas; go east on highway 80; in forney take fm 740 (pinson road) exit; turn left (north) on fm 740; when fm 740 splits left, head straight (north) onto ranch road; then, turn left on coachman drive; our model propertys will be on the right. |
| Additional Photos: | |||
 |
 |
 |
 |
 |
 |
 |
 |
NTREIS does not attempt to independently verify the currency, completeness, accuracy or authenticity of data contained herein.
Accordingly, the data is provided on an 'as is, as available' basis. Last Updated: 04-27-2024