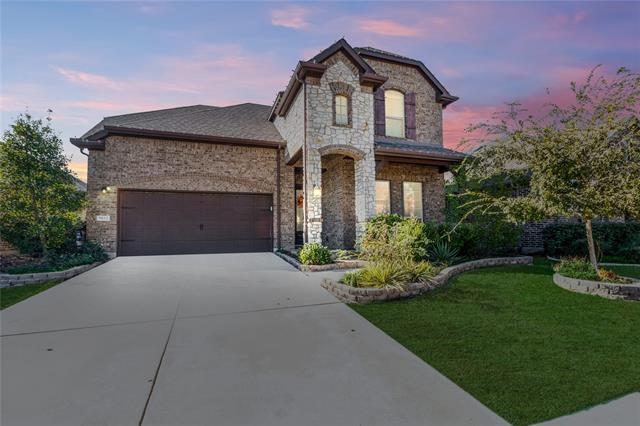9832 Echo Summit Drive Includes:
Remarks: As you walk into this gorgeous home, enjoy its open concept floor plan and the abundant natural light. The kitchen and island open to the living area, an entertainer's dream. Enjoy the warm corner fireplace and wall of windows in the living area. The main floor features a guest room and a good-sized owner's suite. The second story boasts a game room and two comfy bedrooms. The extended covered patio is ideal for barbecuing with friends and family. Relax after a long day in the community pool, stocked pond, walking trails and other recreation and relaxation opportunities. Directions: Please refer to gps directions from your location. |
| Bedrooms | 4 | |
| Baths | 4 | |
| Year Built | 2017 | |
| Lot Size | Less Than .5 Acre | |
| Garage | 2 Car Garage | |
| HOA Dues | $292 Quarterly | |
| Property Type | Oak Point Single Family | |
| Listing Status | Active | |
| Listed By | Lillianne Garcia, Lilly Garcia Realtors | |
| Listing Price | $519,900 | |
| Schools: | ||
| Elem School | Oak Point | |
| Middle School | Jerry Walker | |
| High School | Little Elm | |
| District | Little Elm | |
| Bedrooms | 4 | |
| Baths | 4 | |
| Year Built | 2017 | |
| Lot Size | Less Than .5 Acre | |
| Garage | 2 Car Garage | |
| HOA Dues | $292 Quarterly | |
| Property Type | Oak Point Single Family | |
| Listing Status | Active | |
| Listed By | Lillianne Garcia, Lilly Garcia Realtors | |
| Listing Price | $519,900 | |
| Schools: | ||
| Elem School | Oak Point | |
| Middle School | Jerry Walker | |
| High School | Little Elm | |
| District | Little Elm | |
9832 Echo Summit Drive Includes:
Remarks: As you walk into this gorgeous home, enjoy its open concept floor plan and the abundant natural light. The kitchen and island open to the living area, an entertainer's dream. Enjoy the warm corner fireplace and wall of windows in the living area. The main floor features a guest room and a good-sized owner's suite. The second story boasts a game room and two comfy bedrooms. The extended covered patio is ideal for barbecuing with friends and family. Relax after a long day in the community pool, stocked pond, walking trails and other recreation and relaxation opportunities. Directions: Please refer to gps directions from your location. |
| Additional Photos: | |||
 |
 |
 |
 |
 |
 |
 |
 |
NTREIS does not attempt to independently verify the currency, completeness, accuracy or authenticity of data contained herein.
Accordingly, the data is provided on an 'as is, as available' basis. Last Updated: 04-27-2024