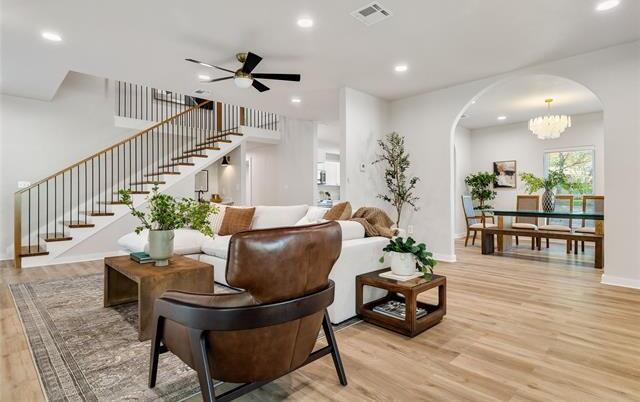936 W 8th Street Includes:
Remarks: Welcome to this meticulously renovated home! It features an open floor plan with a beautiful stone fireplace right when you walk in. The kitchen is huge with arched walls entering, featuring quartz countertops and cafe appliances! The Master bedrooms features an ensuite shower with high end luxury tile and a big walk in closet. The master shower offers a spa-like experience. Outside the master is another game-room or living with a walk out deck that is HUGE and great for entertaining. This home offers luxury with its stylish updates and is perfect for entertaining guests and loved ones. Outside, the backyard provides plenty space for outdoor activities. Directions: Road turn left onto west davis street; turn right onto north polk street; turn left onto west eighth street; house will on the left corner home. |
| Bedrooms | 3 | |
| Baths | 2 | |
| Year Built | 1913 | |
| Lot Size | Less Than .5 Acre | |
| Property Type | Dallas Single Family | |
| Listing Status | Contract Accepted | |
| Listed By | Krystal Wakefield, EXP REALTY | |
| Listing Price | $599,999 | |
| Schools: | ||
| Elem School | Rosemont | |
| Middle School | Greiner | |
| High School | Sunset | |
| District | Dallas | |
| Bedrooms | 3 | |
| Baths | 2 | |
| Year Built | 1913 | |
| Lot Size | Less Than .5 Acre | |
| Property Type | Dallas Single Family | |
| Listing Status | Contract Accepted | |
| Listed By | Krystal Wakefield, EXP REALTY | |
| Listing Price | $599,999 | |
| Schools: | ||
| Elem School | Rosemont | |
| Middle School | Greiner | |
| High School | Sunset | |
| District | Dallas | |
936 W 8th Street Includes:
Remarks: Welcome to this meticulously renovated home! It features an open floor plan with a beautiful stone fireplace right when you walk in. The kitchen is huge with arched walls entering, featuring quartz countertops and cafe appliances! The Master bedrooms features an ensuite shower with high end luxury tile and a big walk in closet. The master shower offers a spa-like experience. Outside the master is another game-room or living with a walk out deck that is HUGE and great for entertaining. This home offers luxury with its stylish updates and is perfect for entertaining guests and loved ones. Outside, the backyard provides plenty space for outdoor activities. Directions: Road turn left onto west davis street; turn right onto north polk street; turn left onto west eighth street; house will on the left corner home. |
| Additional Photos: | |||
 |
 |
 |
 |
 |
 |
 |
 |
NTREIS does not attempt to independently verify the currency, completeness, accuracy or authenticity of data contained herein.
Accordingly, the data is provided on an 'as is, as available' basis. Last Updated: 04-28-2024