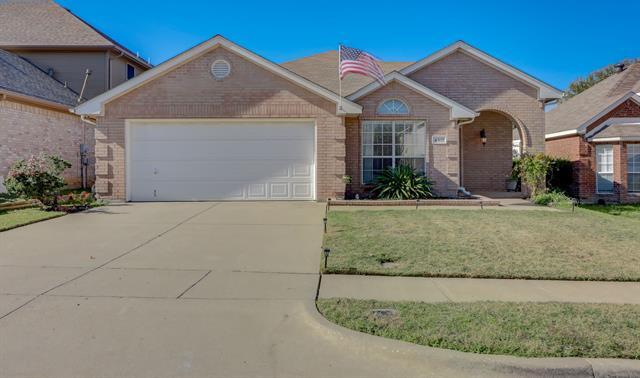4917 Woodmeadow Drive Includes:
Remarks: Discover unparalleled safety & comfort in this 3-bed, 2-bath haven. The custom safe room, which is tornado & bulletproof, with a built-in gun safe, sets this home apart. Vaulted ceilings in the front office & ample natural light create an inviting atmosphere. Engineered Wood floors. A formal dining room sets the stage for intimate gatherings. The kitchen features upgraded backsplash, new appliances, & quartz countertops. The living room, complete with a gas fireplace, offers generous space for entertaining. Owner's retreat overlooks the private backyard & includes double sinks, garden tub, separate shower, & the walk-in closet doubling as the safe room. The well-thought-out floor plan includes a split bedroom arrangement, and the owner's bedroom is notably spacious. Step outside to the covered patio, ideal spot for grilling with a built-in gas stub. This home seamlessly combines luxury, security, & functionality. Enjoy the community pool in this welcoming neighborhood. Directions: From azle avenue and boat club road, go north on boat club road to marinemeadows on the right into the subdivision; marinemeadows turns to the right and becomes woodmeadow. |
| Bedrooms | 3 | |
| Baths | 2 | |
| Year Built | 2000 | |
| Lot Size | Less Than .5 Acre | |
| Garage | 2 Car Garage | |
| HOA Dues | $200 Semi-Annual | |
| Property Type | Fort Worth Single Family | |
| Listing Status | Active | |
| Listed By | Sarah Lyons, CENTURY 21 Judge Fite Co. | |
| Listing Price | $309,900 | |
| Schools: | ||
| Elem School | Chisholm Ridge | |
| Middle School | Creekview | |
| High School | Boswell | |
| District | Eagle Mt Saginaw | |
| Bedrooms | 3 | |
| Baths | 2 | |
| Year Built | 2000 | |
| Lot Size | Less Than .5 Acre | |
| Garage | 2 Car Garage | |
| HOA Dues | $200 Semi-Annual | |
| Property Type | Fort Worth Single Family | |
| Listing Status | Active | |
| Listed By | Sarah Lyons, CENTURY 21 Judge Fite Co. | |
| Listing Price | $309,900 | |
| Schools: | ||
| Elem School | Chisholm Ridge | |
| Middle School | Creekview | |
| High School | Boswell | |
| District | Eagle Mt Saginaw | |
4917 Woodmeadow Drive Includes:
Remarks: Discover unparalleled safety & comfort in this 3-bed, 2-bath haven. The custom safe room, which is tornado & bulletproof, with a built-in gun safe, sets this home apart. Vaulted ceilings in the front office & ample natural light create an inviting atmosphere. Engineered Wood floors. A formal dining room sets the stage for intimate gatherings. The kitchen features upgraded backsplash, new appliances, & quartz countertops. The living room, complete with a gas fireplace, offers generous space for entertaining. Owner's retreat overlooks the private backyard & includes double sinks, garden tub, separate shower, & the walk-in closet doubling as the safe room. The well-thought-out floor plan includes a split bedroom arrangement, and the owner's bedroom is notably spacious. Step outside to the covered patio, ideal spot for grilling with a built-in gas stub. This home seamlessly combines luxury, security, & functionality. Enjoy the community pool in this welcoming neighborhood. Directions: From azle avenue and boat club road, go north on boat club road to marinemeadows on the right into the subdivision; marinemeadows turns to the right and becomes woodmeadow. |
| Additional Photos: | |||
 |
 |
 |
 |
 |
 |
 |
 |
NTREIS does not attempt to independently verify the currency, completeness, accuracy or authenticity of data contained herein.
Accordingly, the data is provided on an 'as is, as available' basis. Last Updated: 04-27-2024