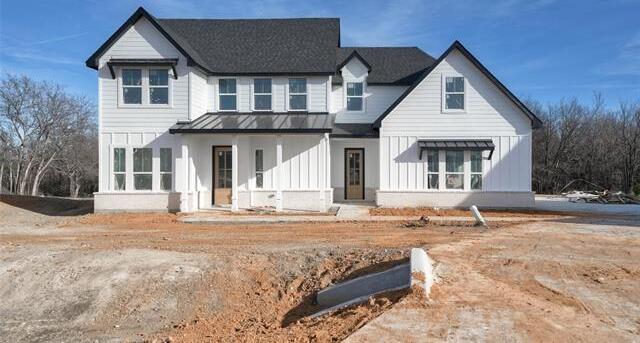1352 Orange Blossom Court Includes:
Remarks: MLS# 20481568 - Built by McClintock Homes - EST. CONST. COMPLETION May 31, 2024 ~ Last Chance for Year-End Savings with up to $20,000 for select homes. Beautiful custom plan on cul-de-sac, treed, oversized .82 acre lot. This home of 2,859 sq.ft. has 4 bedrooms, 4 baths, upstairs loft, bonus room and 2 car garage. Master Suite plus one bedroom is downstairs. Master enjoys lots of space, oversized shower, dual vanities and HUGE walk-in closet. The kitchen has a working island with tons of cabinets and counter space. The dining area opens to an ample covered, back patio. Upstairs are 2 bedrooms with 2 full baths and walk-in closets, along with loft area and bonus room. Directions: From interstate thirty five, exit california street and go west for one; three miles; turn left at flashing yellow light at fm1306, and take an immediate left onto black hill drive; community is on the right; bhf is across from nctc, north of gainesville high school and south of frank buck zoo. |
| Bedrooms | 4 | |
| Baths | 4 | |
| Year Built | 2023 | |
| Lot Size | .5 to < 1 Acre | |
| Garage | 2 Car Garage | |
| HOA Dues | $720 Annually | |
| Property Type | Gainesville Single Family (New) | |
| Listing Status | Contract Accepted | |
| Listed By | Ben Caballero, HomesUSA.com | |
| Listing Price | $493,900 | |
| Schools: | ||
| Elem School | Chalmers | |
| High School | Gainesville | |
| District | Gainesville | |
| Intermediate School | Lee | |
| Bedrooms | 4 | |
| Baths | 4 | |
| Year Built | 2023 | |
| Lot Size | .5 to < 1 Acre | |
| Garage | 2 Car Garage | |
| HOA Dues | $720 Annually | |
| Property Type | Gainesville Single Family (New) | |
| Listing Status | Contract Accepted | |
| Listed By | Ben Caballero, HomesUSA.com | |
| Listing Price | $493,900 | |
| Schools: | ||
| Elem School | Chalmers | |
| High School | Gainesville | |
| District | Gainesville | |
| Intermediate School | Lee | |
1352 Orange Blossom Court Includes:
Remarks: MLS# 20481568 - Built by McClintock Homes - EST. CONST. COMPLETION May 31, 2024 ~ Last Chance for Year-End Savings with up to $20,000 for select homes. Beautiful custom plan on cul-de-sac, treed, oversized .82 acre lot. This home of 2,859 sq.ft. has 4 bedrooms, 4 baths, upstairs loft, bonus room and 2 car garage. Master Suite plus one bedroom is downstairs. Master enjoys lots of space, oversized shower, dual vanities and HUGE walk-in closet. The kitchen has a working island with tons of cabinets and counter space. The dining area opens to an ample covered, back patio. Upstairs are 2 bedrooms with 2 full baths and walk-in closets, along with loft area and bonus room. Directions: From interstate thirty five, exit california street and go west for one; three miles; turn left at flashing yellow light at fm1306, and take an immediate left onto black hill drive; community is on the right; bhf is across from nctc, north of gainesville high school and south of frank buck zoo. |
| Additional Photos: | |||
 |
 |
 |
 |
 |
 |
 |
 |
NTREIS does not attempt to independently verify the currency, completeness, accuracy or authenticity of data contained herein.
Accordingly, the data is provided on an 'as is, as available' basis. Last Updated: 04-30-2024