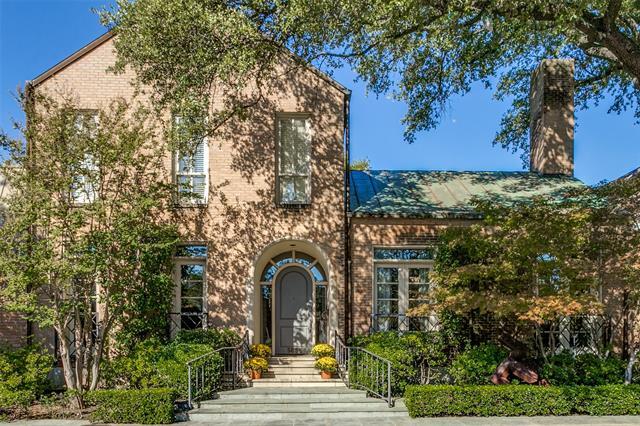5855 Farquhar Lane Includes:
Remarks: Nestled within the coveted Tealwood community, 5855 Farquhar was designed by the renowned Architect Frank Welch. This exquisite Townhome radiates sophistication & quality at every turn. Stepping inside you’re invited into an open Living Room with high ceilings, gas fireplace and glass French doors overlooking the lush Courtyard, allowing the outdoors inside with an abundance of natural light. The beautiful hardwoods lead you to the striking Study complete with built-ins, wet bar and a full bath. Past the gracefully designed circular staircase, find the spacious Dining Room that provides another view of the tranquil courtyard. Attached to the Dining Room is the well-appointed Kitchen featuring stone counters and stainless-steel appliances. The Downstairs Bedroom is private and offers convenient accommodations with an ensuite bath and two closets. A Laundry Room with half bath, an Elevator, ample storage and an oversized two car garage complete the first floor. Directions: From lovers lane, north on devonshire, east on farquhar. |
| Bedrooms | 3 | |
| Baths | 5 | |
| Year Built | 1984 | |
| Lot Size | Condo-Townhome Lot Sqft | |
| Garage | 2 Car Garage | |
| HOA Dues | $800 Quarterly | |
| Property Type | Dallas Townhouse | |
| Listing Status | Contract Accepted | |
| Listed By | Carol Storey, Briggs Freeman Sotheby's Int'l | |
| Listing Price | $1,449,000 | |
| Schools: | ||
| Elem School | Polk | |
| Middle School | Longfellow | |
| High School | Jefferson | |
| District | Dallas | |
| Bedrooms | 3 | |
| Baths | 5 | |
| Year Built | 1984 | |
| Lot Size | Condo-Townhome Lot Sqft | |
| Garage | 2 Car Garage | |
| HOA Dues | $800 Quarterly | |
| Property Type | Dallas Townhouse | |
| Listing Status | Contract Accepted | |
| Listed By | Carol Storey, Briggs Freeman Sotheby's Int'l | |
| Listing Price | $1,449,000 | |
| Schools: | ||
| Elem School | Polk | |
| Middle School | Longfellow | |
| High School | Jefferson | |
| District | Dallas | |
5855 Farquhar Lane Includes:
Remarks: Nestled within the coveted Tealwood community, 5855 Farquhar was designed by the renowned Architect Frank Welch. This exquisite Townhome radiates sophistication & quality at every turn. Stepping inside you’re invited into an open Living Room with high ceilings, gas fireplace and glass French doors overlooking the lush Courtyard, allowing the outdoors inside with an abundance of natural light. The beautiful hardwoods lead you to the striking Study complete with built-ins, wet bar and a full bath. Past the gracefully designed circular staircase, find the spacious Dining Room that provides another view of the tranquil courtyard. Attached to the Dining Room is the well-appointed Kitchen featuring stone counters and stainless-steel appliances. The Downstairs Bedroom is private and offers convenient accommodations with an ensuite bath and two closets. A Laundry Room with half bath, an Elevator, ample storage and an oversized two car garage complete the first floor. Directions: From lovers lane, north on devonshire, east on farquhar. |
| Additional Photos: | |||
 |
 |
 |
 |
 |
 |
 |
 |
NTREIS does not attempt to independently verify the currency, completeness, accuracy or authenticity of data contained herein.
Accordingly, the data is provided on an 'as is, as available' basis. Last Updated: 04-28-2024