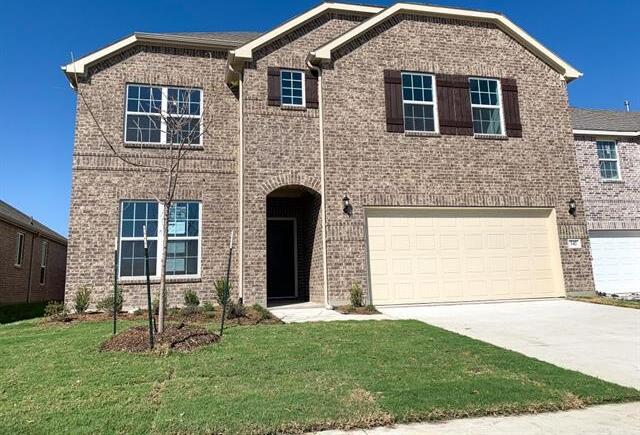347 Meredith Drive Includes:
Remarks: Open concept home design in the Woodcreek community in Fate. Two-story Sweetwater plan. 4BR + 2.5BA. Built in stainless appliances, home office perfect for remote work, Game room & Upgraded Media Room upstairs, large backyard. - 3,035sf. Directions: From interstate thirty take exit 73; turn north at the light and drive through downtown fate; continue straight until you reach highway sixty six, go east on highway sixty six; take a left at cd boren; take a right at miss may drive; take a right on meredith drive, home is on the left. |
| Bedrooms | 4 | |
| Baths | 3 | |
| Year Built | 2020 | |
| Lot Size | Less Than .5 Acre | |
| Garage | 2 Car Garage | |
| HOA Dues | $310 Semi-Annual | |
| Property Type | Fate Single Family | |
| Listing Status | Active | |
| Listed By | Jack Mclemore, Listing Results, LLC | |
| Listing Price | $425,000 | |
| Schools: | ||
| Elem School | Vernon | |
| Middle School | Bobby Summers | |
| High School | Royse City | |
| District | Royse City | |
| Bedrooms | 4 | |
| Baths | 3 | |
| Year Built | 2020 | |
| Lot Size | Less Than .5 Acre | |
| Garage | 2 Car Garage | |
| HOA Dues | $310 Semi-Annual | |
| Property Type | Fate Single Family | |
| Listing Status | Active | |
| Listed By | Jack Mclemore, Listing Results, LLC | |
| Listing Price | $425,000 | |
| Schools: | ||
| Elem School | Vernon | |
| Middle School | Bobby Summers | |
| High School | Royse City | |
| District | Royse City | |
347 Meredith Drive Includes:
Remarks: Open concept home design in the Woodcreek community in Fate. Two-story Sweetwater plan. 4BR + 2.5BA. Built in stainless appliances, home office perfect for remote work, Game room & Upgraded Media Room upstairs, large backyard. - 3,035sf. Directions: From interstate thirty take exit 73; turn north at the light and drive through downtown fate; continue straight until you reach highway sixty six, go east on highway sixty six; take a left at cd boren; take a right at miss may drive; take a right on meredith drive, home is on the left. |
| Additional Photos: | |||
 |
 |
 |
 |
 |
 |
 |
 |
NTREIS does not attempt to independently verify the currency, completeness, accuracy or authenticity of data contained herein.
Accordingly, the data is provided on an 'as is, as available' basis. Last Updated: 04-28-2024