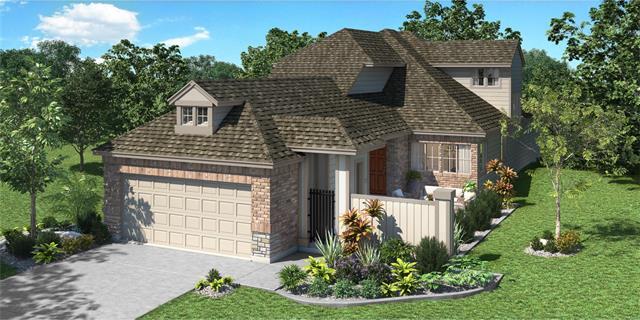1009 King Street Includes:
Remarks: MLS# 20480474 - Built by Pacesetter Homes - Ready Now! ~ Beautiful 2 story plan boasting 11 foot ceilings in the family room and a stunning, huge kitchen with tons of cabinets and counter space and a gorgeous view of the courtyard. This is a deluxe kitchen complete with pot and pan drawers, updated backsplash, pendent lights and quartz countertops. The master bedroom boasts a walk-in closet and a sitting area with lots of windows bringing in abundant light. The master bath includes shower, garden tub and a very large walk in closet. Updated LVP flooring in all the living spaces including the kitchen, dining and family. The courtyard has a pergola and pad to enjoy after a long day at work. Come see this amazing courtyard home and all the incredible space it has to offer! Directions: From dallas: take the dnt north and exit us 380 west w university drive; turn left at us 380 and continue for nine; five mi; turn right at fm 424 for one; six mi, then right at us 377; after two; eight mi, community is located on the right. |
| Bedrooms | 4 | |
| Baths | 3 | |
| Year Built | 2023 | |
| Lot Size | Less Than .5 Acre | |
| Garage | 2 Car Garage | |
| HOA Dues | $525 Annually | |
| Property Type | Aubrey Single Family (New) | |
| Listing Status | Active | |
| Listed By | Dennis Ciani, Pacesetter Homes | |
| Listing Price | $419,990 | |
| Schools: | ||
| Elem School | H L Brockett | |
| Middle School | Aubrey | |
| High School | Aubrey | |
| District | Aubrey | |
| Bedrooms | 4 | |
| Baths | 3 | |
| Year Built | 2023 | |
| Lot Size | Less Than .5 Acre | |
| Garage | 2 Car Garage | |
| HOA Dues | $525 Annually | |
| Property Type | Aubrey Single Family (New) | |
| Listing Status | Active | |
| Listed By | Dennis Ciani, Pacesetter Homes | |
| Listing Price | $419,990 | |
| Schools: | ||
| Elem School | H L Brockett | |
| Middle School | Aubrey | |
| High School | Aubrey | |
| District | Aubrey | |
1009 King Street Includes:
Remarks: MLS# 20480474 - Built by Pacesetter Homes - Ready Now! ~ Beautiful 2 story plan boasting 11 foot ceilings in the family room and a stunning, huge kitchen with tons of cabinets and counter space and a gorgeous view of the courtyard. This is a deluxe kitchen complete with pot and pan drawers, updated backsplash, pendent lights and quartz countertops. The master bedroom boasts a walk-in closet and a sitting area with lots of windows bringing in abundant light. The master bath includes shower, garden tub and a very large walk in closet. Updated LVP flooring in all the living spaces including the kitchen, dining and family. The courtyard has a pergola and pad to enjoy after a long day at work. Come see this amazing courtyard home and all the incredible space it has to offer! Directions: From dallas: take the dnt north and exit us 380 west w university drive; turn left at us 380 and continue for nine; five mi; turn right at fm 424 for one; six mi, then right at us 377; after two; eight mi, community is located on the right. |
| Additional Photos: | |||
 |
 |
 |
 |
 |
 |
||
NTREIS does not attempt to independently verify the currency, completeness, accuracy or authenticity of data contained herein.
Accordingly, the data is provided on an 'as is, as available' basis. Last Updated: 04-28-2024