1241 Water Canna Drive Includes:
Remarks: MLS# 20480196 - Built by Highland Homes - Ready Now! ~ Impressive New Highland Home 1-Story Floorplan, Located in the Highly Anticipated Master-Planned Community of Wildflower Ranch. Features a Lazy River & Northwest ISD Schools, it’s easy access to HWY 114, I-35W & just 30 Minutes to Downtown Ft Worth. The Foyer offers access to a Private Study up front. A Dynamic Hall leads to a Private Second Bedroom & Bath on one side & 2 Bedrooms & Bath on the other. Walk through the open-floorplan, Family-Kitchen-Dining, featuring a Box-Window for the Dining area, Gourmet Kitchen with Stainless built-in Appliances, Eat-At Island, & Luxe Décor of Finishes-Fixtures-Surfaces. The Family Room offers access to an Extended Outdoor Covered Patio that overlooks the Backyard. The Primary Suite with Bay Window include an En Suite of 2 Vanities, Separate Shower & Freestanding Tub. Welcome Home!! Directions: I35 west take highway 114 west approx three miles to the entrance of wildflower ranch; turn right on canyon maple road; turn left on anacua road; turn right onto canuela way; model property is on your left; 1045 canuela way. |
| Bedrooms | 4 | |
| Baths | 3 | |
| Year Built | 2023 | |
| Lot Size | Less Than .5 Acre | |
| Garage | 2 Car Garage | |
| HOA Dues | $785 Annually | |
| Property Type | Fort Worth Single Family (New) | |
| Listing Status | Active | |
| Listed By | Ben Caballero, Highland Homes Realty | |
| Listing Price | $526,990 | |
| Schools: | ||
| Elem School | Clara Love | |
| Middle School | Chisholm Trail | |
| High School | Northwest | |
| District | Northwest | |
| Bedrooms | 4 | |
| Baths | 3 | |
| Year Built | 2023 | |
| Lot Size | Less Than .5 Acre | |
| Garage | 2 Car Garage | |
| HOA Dues | $785 Annually | |
| Property Type | Fort Worth Single Family (New) | |
| Listing Status | Active | |
| Listed By | Ben Caballero, Highland Homes Realty | |
| Listing Price | $526,990 | |
| Schools: | ||
| Elem School | Clara Love | |
| Middle School | Chisholm Trail | |
| High School | Northwest | |
| District | Northwest | |
1241 Water Canna Drive Includes:
Remarks: MLS# 20480196 - Built by Highland Homes - Ready Now! ~ Impressive New Highland Home 1-Story Floorplan, Located in the Highly Anticipated Master-Planned Community of Wildflower Ranch. Features a Lazy River & Northwest ISD Schools, it’s easy access to HWY 114, I-35W & just 30 Minutes to Downtown Ft Worth. The Foyer offers access to a Private Study up front. A Dynamic Hall leads to a Private Second Bedroom & Bath on one side & 2 Bedrooms & Bath on the other. Walk through the open-floorplan, Family-Kitchen-Dining, featuring a Box-Window for the Dining area, Gourmet Kitchen with Stainless built-in Appliances, Eat-At Island, & Luxe Décor of Finishes-Fixtures-Surfaces. The Family Room offers access to an Extended Outdoor Covered Patio that overlooks the Backyard. The Primary Suite with Bay Window include an En Suite of 2 Vanities, Separate Shower & Freestanding Tub. Welcome Home!! Directions: I35 west take highway 114 west approx three miles to the entrance of wildflower ranch; turn right on canyon maple road; turn left on anacua road; turn right onto canuela way; model property is on your left; 1045 canuela way. |
| Additional Photos: | |||
 |
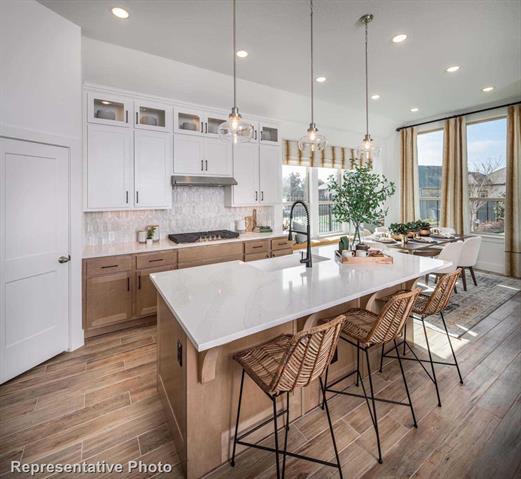 |
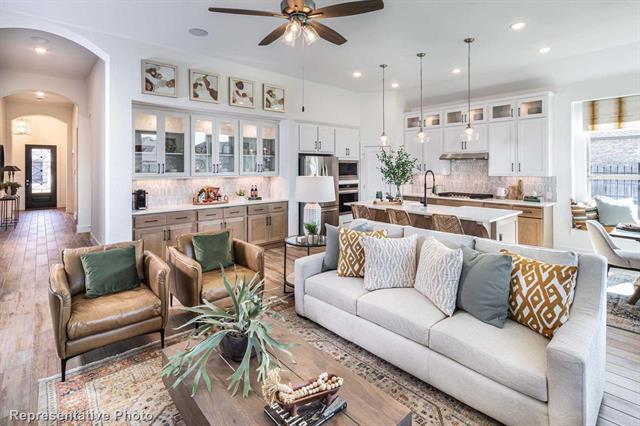 |
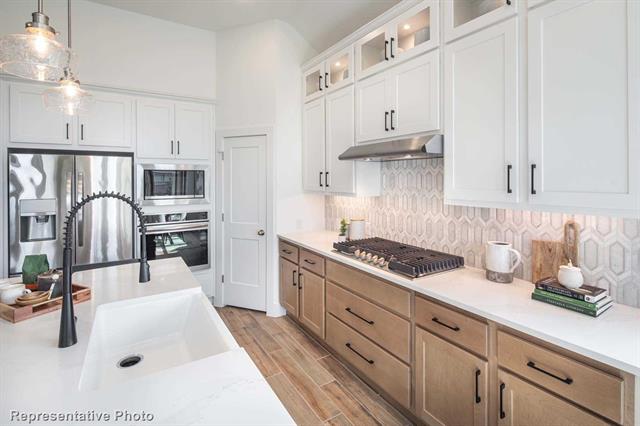 |
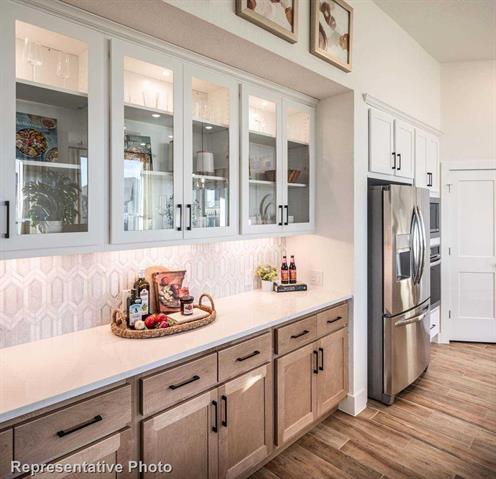 |
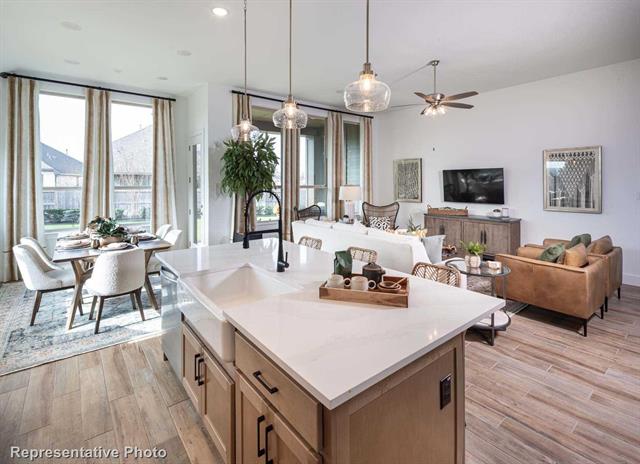 |
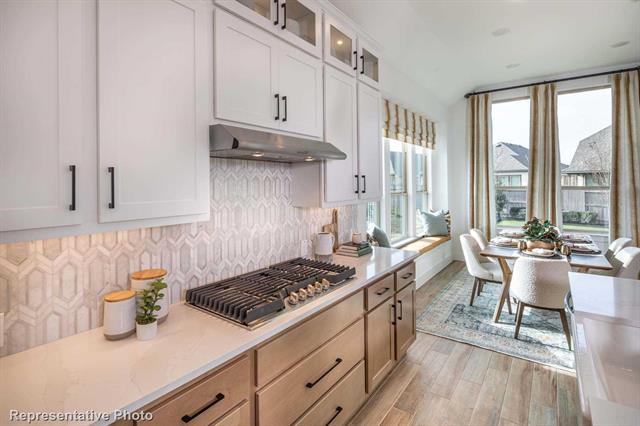 |
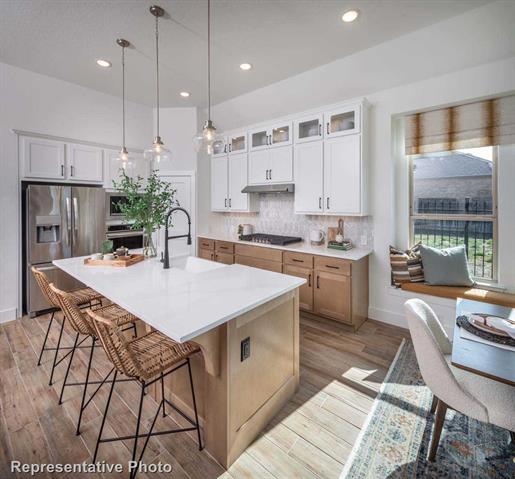 |
NTREIS does not attempt to independently verify the currency, completeness, accuracy or authenticity of data contained herein.
Accordingly, the data is provided on an 'as is, as available' basis. Last Updated: 05-01-2024