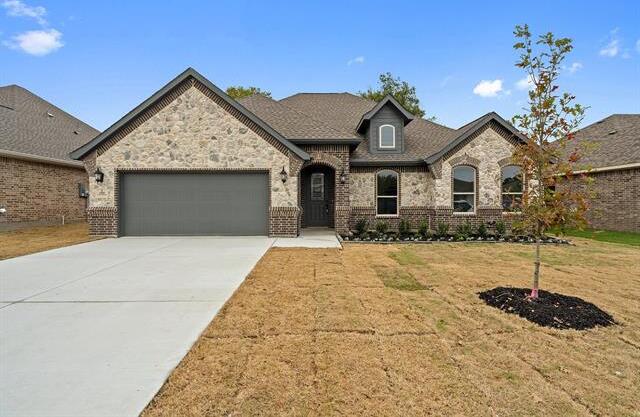1009 James Donald Lane Includes:
Remarks: Welcome home to this beautiful custom new build by Flores Homes. Quietly nestled in a cul-de-sac. This spacious home is perfect for entertaining. The open floor plan offers high ceilings, three bedrooms, two bathrooms, walk in closets with custom built in shelves. Lovely crown molding throughout the home, oversized living room with wood burning fireplace, fabulous flow into the open kitchen with all new stainless-steel appliances, granite countertops and backsplash, walk in pantry, built in spice racks. Step into the backyard with covered patio, beautiful, mature trees. Energy efficient home with beautiful, upgraded touches throughout and great central location. |
| Bedrooms | 3 | |
| Baths | 2 | |
| Year Built | 2023 | |
| Lot Size | Less Than .5 Acre | |
| Garage | 2 Car Garage | |
| Property Type | Glenn Heights Single Family (New) | |
| Listing Status | Contract Accepted | |
| Listed By | Susana Escalante, Tero Real Estate | |
| Listing Price | $389,900 | |
| Schools: | ||
| Elem School | Cockrell Hill | |
| Middle School | Curtistene S Mccowan | |
| High School | Desoto | |
| District | Desoto | |
| Bedrooms | 3 | |
| Baths | 2 | |
| Year Built | 2023 | |
| Lot Size | Less Than .5 Acre | |
| Garage | 2 Car Garage | |
| Property Type | Glenn Heights Single Family (New) | |
| Listing Status | Contract Accepted | |
| Listed By | Susana Escalante, Tero Real Estate | |
| Listing Price | $389,900 | |
| Schools: | ||
| Elem School | Cockrell Hill | |
| Middle School | Curtistene S Mccowan | |
| High School | Desoto | |
| District | Desoto | |
1009 James Donald Lane Includes:
Remarks: Welcome home to this beautiful custom new build by Flores Homes. Quietly nestled in a cul-de-sac. This spacious home is perfect for entertaining. The open floor plan offers high ceilings, three bedrooms, two bathrooms, walk in closets with custom built in shelves. Lovely crown molding throughout the home, oversized living room with wood burning fireplace, fabulous flow into the open kitchen with all new stainless-steel appliances, granite countertops and backsplash, walk in pantry, built in spice racks. Step into the backyard with covered patio, beautiful, mature trees. Energy efficient home with beautiful, upgraded touches throughout and great central location. |
| Additional Photos: | |||
 |
 |
 |
 |
 |
 |
 |
 |
NTREIS does not attempt to independently verify the currency, completeness, accuracy or authenticity of data contained herein.
Accordingly, the data is provided on an 'as is, as available' basis. Last Updated: 04-27-2024