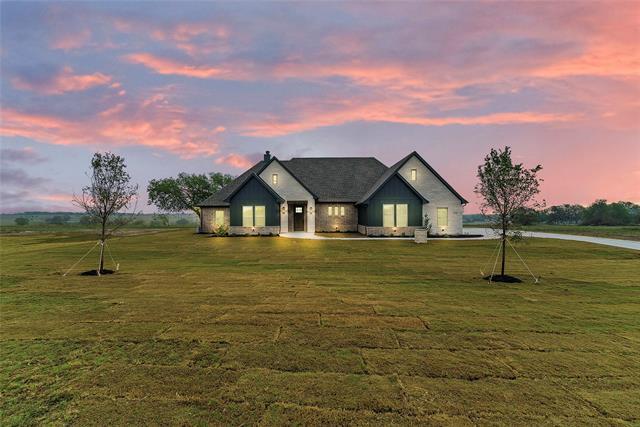6116 County Road 1229 Includes:
Remarks: Nestled on 2 acres, this newly built 4-bed, 2.5-bath home boasts a spacious 3-car garage and a stylish stone facade with a modern hill country design. Inside, it features high ceilings and an open living area with a stunning floor-to-ceiling stone fireplace. The large windows offer views of the surrounding landscape, while the kitchen shines with stainless steel appliances and a sizeable entertaining island. The sleeping quarters include a jack and jill setup and a separate cozy bedroom, plus a secluded master suite with a luxurious ensuite, complete with dual sinks and a standalone tub. The property blends indoor and outdoor living with a vast green lawn, perfect for various activities or a garden. This home offers a peaceful, stylish living experience close to city conveniences, embodying both comfort and sophistication in a serene setting. Directions: Go east on 377, turn right on fall creek highway, left on cleburne highway, take left on cr 1229, home is on the right, right before the second entrance; google and apple maps work for this house. |
| Bedrooms | 4 | |
| Baths | 3 | |
| Year Built | 2023 | |
| Lot Size | 1 to < 3 Acres | |
| Garage | 3 Car Garage | |
| Property Type | Godley Single Family (New) | |
| Listing Status | Active | |
| Listed By | Eric Wilkins, VYBE Realty | |
| Listing Price | $640,000 | |
| Schools: | ||
| Elem School | Godley | |
| Middle School | Godley | |
| High School | Godley | |
| District | Godley | |
| Bedrooms | 4 | |
| Baths | 3 | |
| Year Built | 2023 | |
| Lot Size | 1 to < 3 Acres | |
| Garage | 3 Car Garage | |
| Property Type | Godley Single Family (New) | |
| Listing Status | Active | |
| Listed By | Eric Wilkins, VYBE Realty | |
| Listing Price | $640,000 | |
| Schools: | ||
| Elem School | Godley | |
| Middle School | Godley | |
| High School | Godley | |
| District | Godley | |
6116 County Road 1229 Includes:
Remarks: Nestled on 2 acres, this newly built 4-bed, 2.5-bath home boasts a spacious 3-car garage and a stylish stone facade with a modern hill country design. Inside, it features high ceilings and an open living area with a stunning floor-to-ceiling stone fireplace. The large windows offer views of the surrounding landscape, while the kitchen shines with stainless steel appliances and a sizeable entertaining island. The sleeping quarters include a jack and jill setup and a separate cozy bedroom, plus a secluded master suite with a luxurious ensuite, complete with dual sinks and a standalone tub. The property blends indoor and outdoor living with a vast green lawn, perfect for various activities or a garden. This home offers a peaceful, stylish living experience close to city conveniences, embodying both comfort and sophistication in a serene setting. Directions: Go east on 377, turn right on fall creek highway, left on cleburne highway, take left on cr 1229, home is on the right, right before the second entrance; google and apple maps work for this house. |
| Additional Photos: | |||
 |
 |
 |
 |
 |
 |
 |
 |
NTREIS does not attempt to independently verify the currency, completeness, accuracy or authenticity of data contained herein.
Accordingly, the data is provided on an 'as is, as available' basis. Last Updated: 04-27-2024