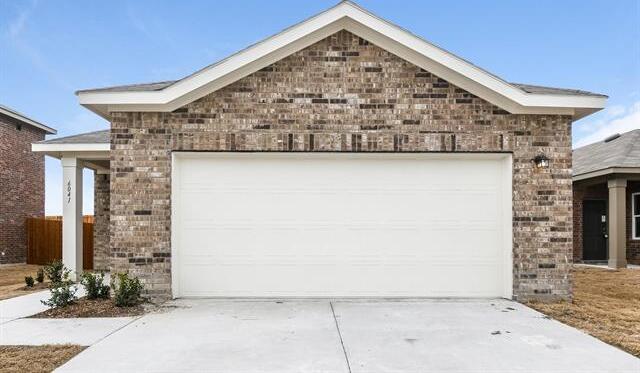6041 Mojave Drive Includes:
Remarks: This home is eligible for Interest rate as low as 5.99% on a 30 yr fixed rate. Discover comfort and style in Forney, Texas. This residence boasts a pet-friendly fenced yard, renovated interior, and attached garage. Open layout flows from a vinyl plank living room to a granite island kitchen with modern appliances. The primary suite offers carpeted coziness and an en-suite bathroom with clever shower shelves. Embrace outdoor fun in the yard or relish indoor convenience. Nestled in a welcoming community near amenities, this Forney gem merges modern upgrades with everyday practicality. |
| Bedrooms | 3 | |
| Baths | 2 | |
| Year Built | 2021 | |
| Lot Size | Less Than .5 Acre | |
| Garage | 2 Car Garage | |
| Property Type | Forney Single Family | |
| Listing Status | Active | |
| Listed By | Scott Arnold, D MAX Properties | |
| Listing Price | $259,900 | |
| Schools: | ||
| Elem School | Blackburn | |
| Middle School | Brown | |
| High School | North Forney | |
| District | Forney | |
| Intermediate School | Smith | |
| Bedrooms | 3 | |
| Baths | 2 | |
| Year Built | 2021 | |
| Lot Size | Less Than .5 Acre | |
| Garage | 2 Car Garage | |
| Property Type | Forney Single Family | |
| Listing Status | Active | |
| Listed By | Scott Arnold, D MAX Properties | |
| Listing Price | $259,900 | |
| Schools: | ||
| Elem School | Blackburn | |
| Middle School | Brown | |
| High School | North Forney | |
| District | Forney | |
| Intermediate School | Smith | |
6041 Mojave Drive Includes:
Remarks: This home is eligible for Interest rate as low as 5.99% on a 30 yr fixed rate. Discover comfort and style in Forney, Texas. This residence boasts a pet-friendly fenced yard, renovated interior, and attached garage. Open layout flows from a vinyl plank living room to a granite island kitchen with modern appliances. The primary suite offers carpeted coziness and an en-suite bathroom with clever shower shelves. Embrace outdoor fun in the yard or relish indoor convenience. Nestled in a welcoming community near amenities, this Forney gem merges modern upgrades with everyday practicality. |
| Additional Photos: | |||
 |
 |
 |
 |
 |
 |
 |
 |
NTREIS does not attempt to independently verify the currency, completeness, accuracy or authenticity of data contained herein.
Accordingly, the data is provided on an 'as is, as available' basis. Last Updated: 04-27-2024