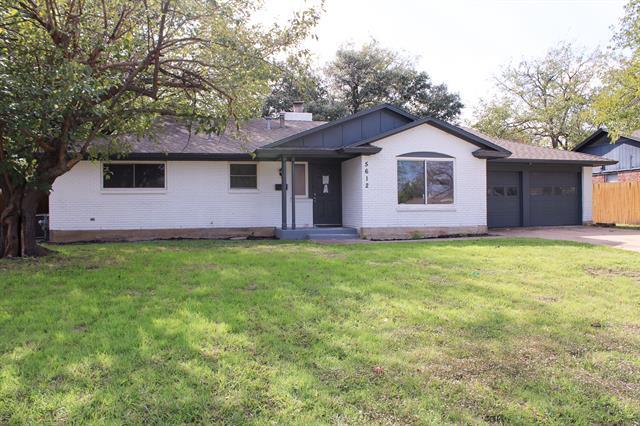5612 Westcreek Drive Includes:
Remarks: This fully renovated one story home boasts a comprehensive interior and exterior makeover, backed by a warranty on all work until October 2024. Ready for immediate occupancy, this home features an open floor plan with two living spaces that can merge into a spacious area, ideal for gatherings. The front living space serves as a versatile den, office, or playroom, while the rear living room connects to the eat-in kitchen with custom cabinets and a granite breakfast bar. Three bedrooms showcase impeccable paintwork, wood-effect floors, and upgraded fixtures. The private master bedroom offers newly built-in closets and a handmade loveseat, complemented by a lavish en suite with a sizable shower and double vanities. The front yard boasts mature trees, manicured beds, and a refreshed front porch, while the expansive backyard features a patio, an inviting fire pit, and a large shaded area. Near local schools, shopping, restaurants. Easy access to I20. 7 minutes to TCU. |
| Bedrooms | 3 | |
| Baths | 2 | |
| Year Built | 1961 | |
| Lot Size | Less Than .5 Acre | |
| Garage | 2 Car Garage | |
| Property Type | Fort Worth Single Family | |
| Listing Status | Active | |
| Listed By | Tod Franklin, DFWCityhomes | |
| Listing Price | $310,000 | |
| Schools: | ||
| Elem School | West Creek | |
| Middle School | Wedgwood | |
| High School | Southwest | |
| District | Fort Worth | |
| Bedrooms | 3 | |
| Baths | 2 | |
| Year Built | 1961 | |
| Lot Size | Less Than .5 Acre | |
| Garage | 2 Car Garage | |
| Property Type | Fort Worth Single Family | |
| Listing Status | Active | |
| Listed By | Tod Franklin, DFWCityhomes | |
| Listing Price | $310,000 | |
| Schools: | ||
| Elem School | West Creek | |
| Middle School | Wedgwood | |
| High School | Southwest | |
| District | Fort Worth | |
5612 Westcreek Drive Includes:
Remarks: This fully renovated one story home boasts a comprehensive interior and exterior makeover, backed by a warranty on all work until October 2024. Ready for immediate occupancy, this home features an open floor plan with two living spaces that can merge into a spacious area, ideal for gatherings. The front living space serves as a versatile den, office, or playroom, while the rear living room connects to the eat-in kitchen with custom cabinets and a granite breakfast bar. Three bedrooms showcase impeccable paintwork, wood-effect floors, and upgraded fixtures. The private master bedroom offers newly built-in closets and a handmade loveseat, complemented by a lavish en suite with a sizable shower and double vanities. The front yard boasts mature trees, manicured beds, and a refreshed front porch, while the expansive backyard features a patio, an inviting fire pit, and a large shaded area. Near local schools, shopping, restaurants. Easy access to I20. 7 minutes to TCU. |
| Additional Photos: | |||
 |
 |
 |
 |
 |
 |
 |
 |
NTREIS does not attempt to independently verify the currency, completeness, accuracy or authenticity of data contained herein.
Accordingly, the data is provided on an 'as is, as available' basis. Last Updated: 04-28-2024