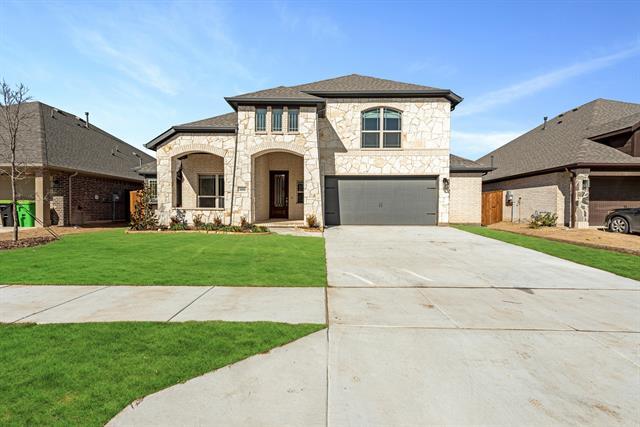1001 Superbloom Avenue Includes:
Remarks: MOVE IN READY & BRAND NEW! Bloomfield's Carolina IV floor plan hosts an open concept layout, generously sized bedrooms, 2.5-car garage, and timeless design features. Prime location on a fully landscaped homesite with a stately stone & brick exterior! Spacious Primary Suite and 2 secondary bedrooms on the first floor, as well as a Study with a WIC that could be a 5th bedroom. Tons of entertaining space with a Game room, Media Room, Formal Dining, and an Extended Cover Patio overlooking the expansive backyard. Trendy finishes selected like glass French doors at the study, beautiful wood floors throughout, Enlarged Shower in the primary, 2in faux wood blinds, and an 8' stylish front door. Gourmet Kitchen is the perfect blend of function & style with a large center island with 2 pendant lights, quartz countertops, built-in SS appliances, double ovens and custom cabinetry. Walk-in pantry & buffet at the Breakfast Nook for maximum storage! Visit Bloomfield at Wildflower Ranch today. Directions: Located on highway 114, just two; five miles west of fm156. |
| Bedrooms | 4 | |
| Baths | 3 | |
| Year Built | 2023 | |
| Lot Size | Less Than .5 Acre | |
| Garage | 2 Car Garage | |
| HOA Dues | $400 Semi-Annual | |
| Property Type | Fort Worth Single Family (New) | |
| Listing Status | Active | |
| Listed By | Marsha Ashlock, Visions Realty & Investments | |
| Listing Price | $549,990 | |
| Schools: | ||
| Elem School | Clara Love | |
| Middle School | Chisholm Trail | |
| High School | Northwest | |
| District | Northwest | |
| Bedrooms | 4 | |
| Baths | 3 | |
| Year Built | 2023 | |
| Lot Size | Less Than .5 Acre | |
| Garage | 2 Car Garage | |
| HOA Dues | $400 Semi-Annual | |
| Property Type | Fort Worth Single Family (New) | |
| Listing Status | Active | |
| Listed By | Marsha Ashlock, Visions Realty & Investments | |
| Listing Price | $549,990 | |
| Schools: | ||
| Elem School | Clara Love | |
| Middle School | Chisholm Trail | |
| High School | Northwest | |
| District | Northwest | |
1001 Superbloom Avenue Includes:
Remarks: MOVE IN READY & BRAND NEW! Bloomfield's Carolina IV floor plan hosts an open concept layout, generously sized bedrooms, 2.5-car garage, and timeless design features. Prime location on a fully landscaped homesite with a stately stone & brick exterior! Spacious Primary Suite and 2 secondary bedrooms on the first floor, as well as a Study with a WIC that could be a 5th bedroom. Tons of entertaining space with a Game room, Media Room, Formal Dining, and an Extended Cover Patio overlooking the expansive backyard. Trendy finishes selected like glass French doors at the study, beautiful wood floors throughout, Enlarged Shower in the primary, 2in faux wood blinds, and an 8' stylish front door. Gourmet Kitchen is the perfect blend of function & style with a large center island with 2 pendant lights, quartz countertops, built-in SS appliances, double ovens and custom cabinetry. Walk-in pantry & buffet at the Breakfast Nook for maximum storage! Visit Bloomfield at Wildflower Ranch today. Directions: Located on highway 114, just two; five miles west of fm156. |
| Additional Photos: | |||
 |
 |
 |
 |
 |
 |
 |
 |
NTREIS does not attempt to independently verify the currency, completeness, accuracy or authenticity of data contained herein.
Accordingly, the data is provided on an 'as is, as available' basis. Last Updated: 05-02-2024