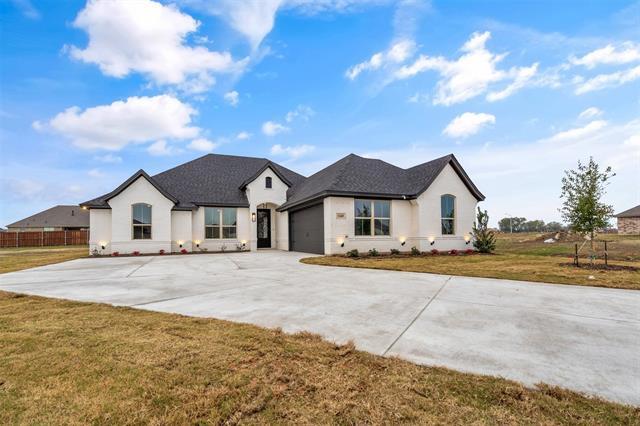11605 Birman Court Includes:
Remarks: Step into the upscale living room, complete with a captivating floor-to-ceiling stone fireplace, coffered ceilings, and expansive crown molding. The kitchen is a culinary paradise, featuring an oversized island, upgraded cooktop, vent hood, under-mount lighting, and a massive walk-in pantry for all your storage needs. The oversized owner's retreat is a sanctuary, offering dual vanities, a luxurious tub, an astonishing walk-in shower, and an expansive walk-in closet with seasonal racks. The separate utility room is equipped with built-in cabinets, adding convenience to your daily routines. Unwind on the oversized covered back patio and bask in the beauty of the Texas sunset. With meticulous attention to detail, including extensive crown molding and FOAM insulation, this home spares no expense. Located just minutes away from the Chisholm Trail Parkway, convenience and accessibility are at your fingertips. Directions: From 171, turn onto cr 2331; turn left onto wildcat ridge; turn left onto panther drive, then ocelot court is on your right side. |
| Bedrooms | 4 | |
| Baths | 3 | |
| Year Built | 2023 | |
| Lot Size | Less Than .5 Acre | |
| Garage | 2 Car Garage | |
| HOA Dues | $585 Annually | |
| Property Type | Godley Single Family (New) | |
| Listing Status | Active | |
| Listed By | Amanda Ryan, Keller Williams Lonestar DFW | |
| Listing Price | $474,888 | |
| Schools: | ||
| Elem School | Godley | |
| Middle School | Godley | |
| High School | Godley | |
| District | Godley | |
| Intermediate School | Godley | |
| Bedrooms | 4 | |
| Baths | 3 | |
| Year Built | 2023 | |
| Lot Size | Less Than .5 Acre | |
| Garage | 2 Car Garage | |
| HOA Dues | $585 Annually | |
| Property Type | Godley Single Family (New) | |
| Listing Status | Active | |
| Listed By | Amanda Ryan, Keller Williams Lonestar DFW | |
| Listing Price | $474,888 | |
| Schools: | ||
| Elem School | Godley | |
| Middle School | Godley | |
| High School | Godley | |
| District | Godley | |
| Intermediate School | Godley | |
11605 Birman Court Includes:
Remarks: Step into the upscale living room, complete with a captivating floor-to-ceiling stone fireplace, coffered ceilings, and expansive crown molding. The kitchen is a culinary paradise, featuring an oversized island, upgraded cooktop, vent hood, under-mount lighting, and a massive walk-in pantry for all your storage needs. The oversized owner's retreat is a sanctuary, offering dual vanities, a luxurious tub, an astonishing walk-in shower, and an expansive walk-in closet with seasonal racks. The separate utility room is equipped with built-in cabinets, adding convenience to your daily routines. Unwind on the oversized covered back patio and bask in the beauty of the Texas sunset. With meticulous attention to detail, including extensive crown molding and FOAM insulation, this home spares no expense. Located just minutes away from the Chisholm Trail Parkway, convenience and accessibility are at your fingertips. Directions: From 171, turn onto cr 2331; turn left onto wildcat ridge; turn left onto panther drive, then ocelot court is on your right side. |
| Additional Photos: | |||
 |
 |
 |
 |
 |
 |
 |
 |
NTREIS does not attempt to independently verify the currency, completeness, accuracy or authenticity of data contained herein.
Accordingly, the data is provided on an 'as is, as available' basis. Last Updated: 05-04-2024