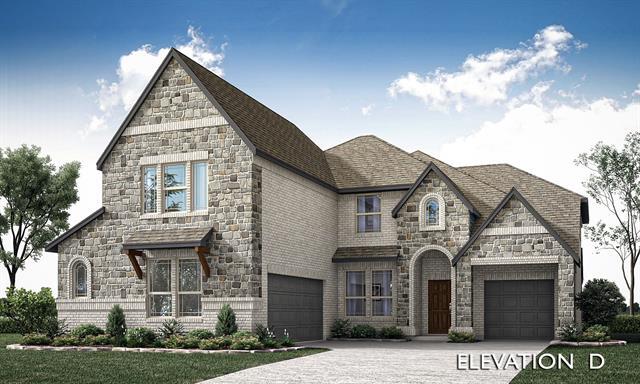1074 Fleetwood Drive Includes:
Remarks: Ready for move in day! Located in the Timberbrook community this fabulous Spring Cress plan will be sure to stand out with its majestic brick and stone exterior. 2 separate garages, with a mini garage space for storage or gym. Peek inside and find a trail of chic faux wood laminate floors leading into the impressive high ceiling Family Room featuring a gorgeous wood burning fireplace. Entertain your guests easily from the connected brkfst room and Deluxe Kitchen. Features include built-in SS appliances, custom cabinets, an island for extra space or seating and a great walk in pantry. Off the kitchen is the roomy Primary Suite that includes a double headed enlarged shower, dual sinks, and an enviable WIC for any fashionista. Downstairs also includes a bdrm, private Study and full bath. 3 large bdrms, 2 baths, a Game room flex space, and Media room upstairs. *Seller to up to $10k of closing costs if loan originates & closes with a preferred lender* Visit Timberbrook today! Directions: Travel north on fm 156, approximately one mile north of fm 407 west; first street, the community will be on your left. |
| Bedrooms | 5 | |
| Baths | 4 | |
| Year Built | 2023 | |
| Lot Size | Less Than .5 Acre | |
| Garage | 3 Car Garage | |
| HOA Dues | $400 Semi-Annual | |
| Property Type | Justin Single Family (New) | |
| Listing Status | Contract Accepted | |
| Listed By | Marsha Ashlock, Visions Realty & Investments | |
| Listing Price | $578,999 | |
| Schools: | ||
| Elem School | Justin | |
| Middle School | Pike | |
| High School | Northwest | |
| District | Northwest | |
| Bedrooms | 5 | |
| Baths | 4 | |
| Year Built | 2023 | |
| Lot Size | Less Than .5 Acre | |
| Garage | 3 Car Garage | |
| HOA Dues | $400 Semi-Annual | |
| Property Type | Justin Single Family (New) | |
| Listing Status | Contract Accepted | |
| Listed By | Marsha Ashlock, Visions Realty & Investments | |
| Listing Price | $578,999 | |
| Schools: | ||
| Elem School | Justin | |
| Middle School | Pike | |
| High School | Northwest | |
| District | Northwest | |
1074 Fleetwood Drive Includes:
Remarks: Ready for move in day! Located in the Timberbrook community this fabulous Spring Cress plan will be sure to stand out with its majestic brick and stone exterior. 2 separate garages, with a mini garage space for storage or gym. Peek inside and find a trail of chic faux wood laminate floors leading into the impressive high ceiling Family Room featuring a gorgeous wood burning fireplace. Entertain your guests easily from the connected brkfst room and Deluxe Kitchen. Features include built-in SS appliances, custom cabinets, an island for extra space or seating and a great walk in pantry. Off the kitchen is the roomy Primary Suite that includes a double headed enlarged shower, dual sinks, and an enviable WIC for any fashionista. Downstairs also includes a bdrm, private Study and full bath. 3 large bdrms, 2 baths, a Game room flex space, and Media room upstairs. *Seller to up to $10k of closing costs if loan originates & closes with a preferred lender* Visit Timberbrook today! Directions: Travel north on fm 156, approximately one mile north of fm 407 west; first street, the community will be on your left. |
| Additional Photos: | |||
 |
 |
 |
 |
 |
 |
 |
 |
NTREIS does not attempt to independently verify the currency, completeness, accuracy or authenticity of data contained herein.
Accordingly, the data is provided on an 'as is, as available' basis. Last Updated: 04-28-2024