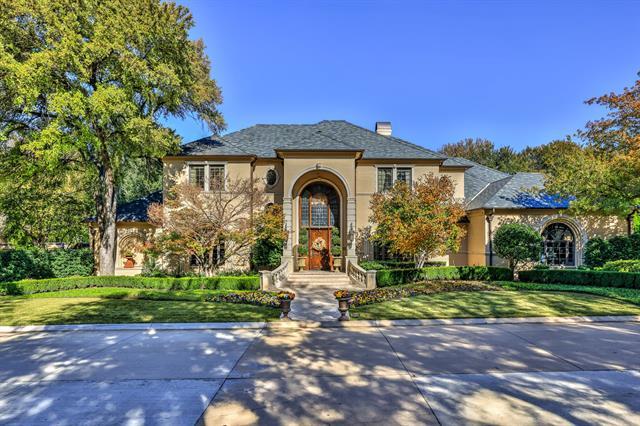7008 Saucon Valley Drive Includes:
Remarks: Custom built traditional home by Fred Parker in the guarded and gated Mira Vista golf course community. Extraordinary features are found throughout the interior, including 22 ft ceilings in entry, deep crown molding, rich hardwood, and slate flooring. Chefs’ kitchen with double ovens, gas range, built-in refrigerator, & dual dishwashers and sinks. Spacious primary suite with tons of windows and a cozy fireplace. Ensuite bath featuring dual vanities, separate shower, jetted garden tub, and exercise room! Dedicated study with rich built-ins and access to full hall bath. Upstairs there are four additional guest bedrooms, two with ensuite bathrooms. Game room with wet bar and balcony showcasing stunning views of the 15th green. The backyard was built for entertaining with a full outdoor kitchen, fireplace, fire pit, and water fountains with fire bowl. 3-car over-sized garage with huge storage closet. Directions: Interstate twenty west, exit bryant irvin; head south to mira vista boulevard; show id at gate; continue through to saucon valley, left on saucon valley; property will be on the left; sign in ya road. |
| Bedrooms | 5 | |
| Baths | 6 | |
| Year Built | 1995 | |
| Lot Size | Less Than .5 Acre | |
| Garage | 3 Car Garage | |
| HOA Dues | $710 Quarterly | |
| Property Type | Fort Worth Single Family | |
| Listing Status | Contract Accepted | |
| Listed By | Deeann Moore, Moore Real Estate | |
| Listing Price | $2,300,000 | |
| Schools: | ||
| Elem School | Ridgelea Hills | |
| Middle School | Monnig | |
| High School | Arlington Heights | |
| District | Fort Worth | |
| Bedrooms | 5 | |
| Baths | 6 | |
| Year Built | 1995 | |
| Lot Size | Less Than .5 Acre | |
| Garage | 3 Car Garage | |
| HOA Dues | $710 Quarterly | |
| Property Type | Fort Worth Single Family | |
| Listing Status | Contract Accepted | |
| Listed By | Deeann Moore, Moore Real Estate | |
| Listing Price | $2,300,000 | |
| Schools: | ||
| Elem School | Ridgelea Hills | |
| Middle School | Monnig | |
| High School | Arlington Heights | |
| District | Fort Worth | |
7008 Saucon Valley Drive Includes:
Remarks: Custom built traditional home by Fred Parker in the guarded and gated Mira Vista golf course community. Extraordinary features are found throughout the interior, including 22 ft ceilings in entry, deep crown molding, rich hardwood, and slate flooring. Chefs’ kitchen with double ovens, gas range, built-in refrigerator, & dual dishwashers and sinks. Spacious primary suite with tons of windows and a cozy fireplace. Ensuite bath featuring dual vanities, separate shower, jetted garden tub, and exercise room! Dedicated study with rich built-ins and access to full hall bath. Upstairs there are four additional guest bedrooms, two with ensuite bathrooms. Game room with wet bar and balcony showcasing stunning views of the 15th green. The backyard was built for entertaining with a full outdoor kitchen, fireplace, fire pit, and water fountains with fire bowl. 3-car over-sized garage with huge storage closet. Directions: Interstate twenty west, exit bryant irvin; head south to mira vista boulevard; show id at gate; continue through to saucon valley, left on saucon valley; property will be on the left; sign in ya road. |
| Additional Photos: | |||
 |
 |
 |
 |
 |
 |
 |
 |
NTREIS does not attempt to independently verify the currency, completeness, accuracy or authenticity of data contained herein.
Accordingly, the data is provided on an 'as is, as available' basis. Last Updated: 04-27-2024