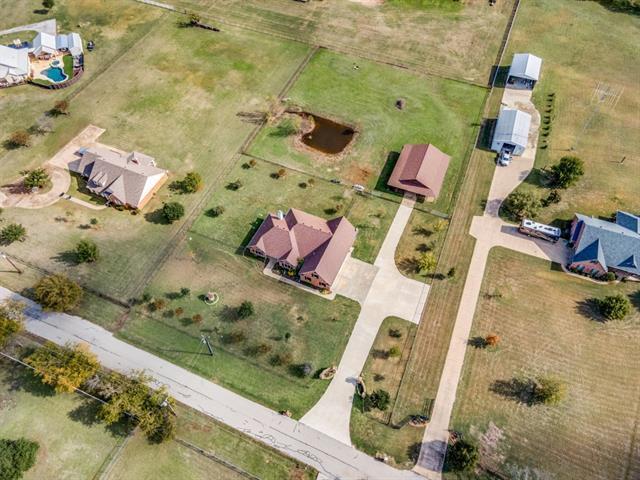6880 Green Valley Circle Includes:
Remarks: Country living near the city. Custom 4 bed, 3.1 baths, oversized 2 car garage with vented storm shelter on 2 fenced acres with a 1,728 sf multi-stall barn with water & electricity, lovely view of the pond. Extensively updates include--Brazilian pecan engineered hardwood floors, paint, granite counters, faucets, fixtures, fans, cabinet stain color, etc. Downstairs has the primary suite, 2 guest bedrooms, guest bath, half bath, family room with updated fireplace, kitchen & laundry room. Upstairs has large guest bedroom, guest bath, hall storage closets, and 2nd living area which can also be a grandchildren sleepover room, or a media room. Covered patio is ideal for an outdoor kitchen. Backyard of home is fenced off from the back acre. Back acres is pipe fenced and has water spigot at trough. Barn has 3 stall doors (stall walls down for space), grooming area, tack room, and double doors front and back so you can drive through it and pull around. Street to barn concrete driveway. Directions: Headed north on sherman drive from denton, turn right onto green valley circle; you'll take a slight right and a slight left on green valley circle; the home is on the right about half a mile down the road from able mechanical. |
| Bedrooms | 4 | |
| Baths | 4 | |
| Year Built | 2006 | |
| Lot Size | 1 to < 3 Acres | |
| Garage | 2 Car Garage | |
| Property Type | Aubrey Single Family | |
| Listing Status | Active | |
| Listed By | Marla Carrico, Carrico and Associates Realtors | |
| Listing Price | $900,000 | |
| Schools: | ||
| Elem School | Hodge | |
| Middle School | Strickland | |
| High School | Ryan | |
| District | Denton | |
| Bedrooms | 4 | |
| Baths | 4 | |
| Year Built | 2006 | |
| Lot Size | 1 to < 3 Acres | |
| Garage | 2 Car Garage | |
| Property Type | Aubrey Single Family | |
| Listing Status | Active | |
| Listed By | Marla Carrico, Carrico and Associates Realtors | |
| Listing Price | $900,000 | |
| Schools: | ||
| Elem School | Hodge | |
| Middle School | Strickland | |
| High School | Ryan | |
| District | Denton | |
6880 Green Valley Circle Includes:
Remarks: Country living near the city. Custom 4 bed, 3.1 baths, oversized 2 car garage with vented storm shelter on 2 fenced acres with a 1,728 sf multi-stall barn with water & electricity, lovely view of the pond. Extensively updates include--Brazilian pecan engineered hardwood floors, paint, granite counters, faucets, fixtures, fans, cabinet stain color, etc. Downstairs has the primary suite, 2 guest bedrooms, guest bath, half bath, family room with updated fireplace, kitchen & laundry room. Upstairs has large guest bedroom, guest bath, hall storage closets, and 2nd living area which can also be a grandchildren sleepover room, or a media room. Covered patio is ideal for an outdoor kitchen. Backyard of home is fenced off from the back acre. Back acres is pipe fenced and has water spigot at trough. Barn has 3 stall doors (stall walls down for space), grooming area, tack room, and double doors front and back so you can drive through it and pull around. Street to barn concrete driveway. Directions: Headed north on sherman drive from denton, turn right onto green valley circle; you'll take a slight right and a slight left on green valley circle; the home is on the right about half a mile down the road from able mechanical. |
| Additional Photos: | |||
 |
 |
 |
 |
 |
 |
 |
 |
NTREIS does not attempt to independently verify the currency, completeness, accuracy or authenticity of data contained herein.
Accordingly, the data is provided on an 'as is, as available' basis. Last Updated: 04-27-2024