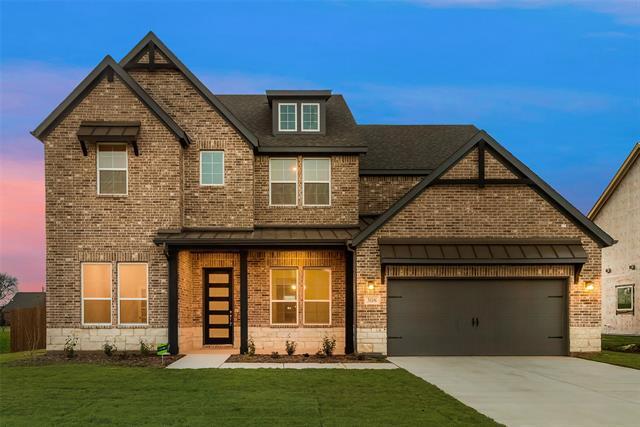308 Skyward Lane Includes:
Remarks: Upon entering the long foyer, you’ll find a perfectly-located home office to your left and a convenient flex room to the right—available to turn into whatever space you may choose to use it for. The sizable family room welcomes you with a cozy fireplace and gorgeous high ceilings. From there, you’ll find the chef-inspired kitchen with an oversized pantry and high-end features, including a gorgeous center island with additional seating—perfect for having guests over and hosting events. Attached to the kitchen is the dining room, where you can access the covered back patio for an amazing indoor-outdoor dining area in the summertime. To the right of the dining room is where the owner’s suite is situated, with an incredible amount of space and privacy for you to have your own secluded getaway in your own home. The substantial bedroom leads into the gorgeous bathroom, which is filled with a beautiful, elongated dual-sink vanity, large jacuzzi-style tub and a spa-like, walk-in shower. Directions: East on i30, take exit for fm 1565, turn left on 1565, left on highway sixty six, left on cr 2617 to aero vista. |
| Bedrooms | 4 | |
| Baths | 4 | |
| Year Built | 2023 | |
| Lot Size | Less Than .5 Acre | |
| Garage | 2 Car Garage | |
| Property Type | Caddo Mills Single Family (New) | |
| Listing Status | Contract Accepted | |
| Listed By | Rachel Morton, NTex Realty, LP | |
| Listing Price | $573,700 | |
| Schools: | ||
| Elem School | Kathryn Griffis | |
| Middle School | Caddo Mills | |
| High School | Caddomills | |
| District | Caddo Mills | |
| Bedrooms | 4 | |
| Baths | 4 | |
| Year Built | 2023 | |
| Lot Size | Less Than .5 Acre | |
| Garage | 2 Car Garage | |
| Property Type | Caddo Mills Single Family (New) | |
| Listing Status | Contract Accepted | |
| Listed By | Rachel Morton, NTex Realty, LP | |
| Listing Price | $573,700 | |
| Schools: | ||
| Elem School | Kathryn Griffis | |
| Middle School | Caddo Mills | |
| High School | Caddomills | |
| District | Caddo Mills | |
308 Skyward Lane Includes:
Remarks: Upon entering the long foyer, you’ll find a perfectly-located home office to your left and a convenient flex room to the right—available to turn into whatever space you may choose to use it for. The sizable family room welcomes you with a cozy fireplace and gorgeous high ceilings. From there, you’ll find the chef-inspired kitchen with an oversized pantry and high-end features, including a gorgeous center island with additional seating—perfect for having guests over and hosting events. Attached to the kitchen is the dining room, where you can access the covered back patio for an amazing indoor-outdoor dining area in the summertime. To the right of the dining room is where the owner’s suite is situated, with an incredible amount of space and privacy for you to have your own secluded getaway in your own home. The substantial bedroom leads into the gorgeous bathroom, which is filled with a beautiful, elongated dual-sink vanity, large jacuzzi-style tub and a spa-like, walk-in shower. Directions: East on i30, take exit for fm 1565, turn left on 1565, left on highway sixty six, left on cr 2617 to aero vista. |
| Additional Photos: | |||
 |
 |
 |
 |
 |
 |
 |
 |
NTREIS does not attempt to independently verify the currency, completeness, accuracy or authenticity of data contained herein.
Accordingly, the data is provided on an 'as is, as available' basis. Last Updated: 04-27-2024