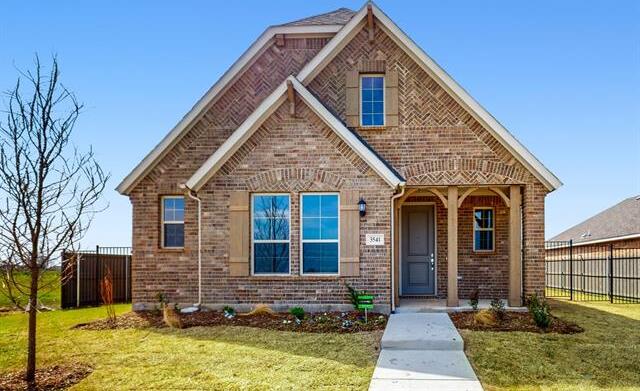3541 Coneflower Trail Includes:
Remarks: Built by M-I Homes. Welcome to this artfully crafted single-story Marigold home, located in the amenity-rich community of Prairie Ridge. With an open-concept layout, dozens of upgraded design finishes, 3 bedrooms, and 2.5 bathrooms, this home is perfect for everyday living. Step through the 8-ft front door, and discover luxury vinyl plank flooring, welcoming you in the expansive foyer. The family room is spacious with sloped ceilings, large windows, and efficient connectivity to the dining room and kitchen. The kitchen is the focal point, with an elongated set of cabinets, counter space, and an oversized eat-at island with pendant lights. Enjoy stainless steel appliances, under cabinet lighting, a filtered water faucet, and more! A door from the dining room leads out to the covered patio. Retreat to the owner's bedroom, where you'll savor 3 large windows and a luxurious en-suite bath with dual sinks, a walk-in shower, and a spacious walk-in closet. Schedule your visit today! Directions: Take interstate 35e ramp; exit 428b; take exit 32b for pgbt toll south; take interstate twenty west toward ft; worth; exit 453b for tx 360 south; continue straight onto tx 360 south; turn left onto us 287 south; turn right onto prairie ridge boulevard; continue for one mile and then turn right onto button bush drive. |
| Bedrooms | 3 | |
| Baths | 3 | |
| Year Built | 2023 | |
| Lot Size | Less Than .5 Acre | |
| Garage | 2 Car Garage | |
| HOA Dues | $650 Annually | |
| Property Type | Grand Prairie Single Family (New) | |
| Listing Status | Contract Accepted | |
| Listed By | Cassian Bernard, Escape Realty | |
| Listing Price | $389,990 | |
| Schools: | ||
| Elem School | Vitovsky | |
| Middle School | Frank Seale | |
| High School | Midlothian | |
| District | Midlothian | |
| Bedrooms | 3 | |
| Baths | 3 | |
| Year Built | 2023 | |
| Lot Size | Less Than .5 Acre | |
| Garage | 2 Car Garage | |
| HOA Dues | $650 Annually | |
| Property Type | Grand Prairie Single Family (New) | |
| Listing Status | Contract Accepted | |
| Listed By | Cassian Bernard, Escape Realty | |
| Listing Price | $389,990 | |
| Schools: | ||
| Elem School | Vitovsky | |
| Middle School | Frank Seale | |
| High School | Midlothian | |
| District | Midlothian | |
3541 Coneflower Trail Includes:
Remarks: Built by M-I Homes. Welcome to this artfully crafted single-story Marigold home, located in the amenity-rich community of Prairie Ridge. With an open-concept layout, dozens of upgraded design finishes, 3 bedrooms, and 2.5 bathrooms, this home is perfect for everyday living. Step through the 8-ft front door, and discover luxury vinyl plank flooring, welcoming you in the expansive foyer. The family room is spacious with sloped ceilings, large windows, and efficient connectivity to the dining room and kitchen. The kitchen is the focal point, with an elongated set of cabinets, counter space, and an oversized eat-at island with pendant lights. Enjoy stainless steel appliances, under cabinet lighting, a filtered water faucet, and more! A door from the dining room leads out to the covered patio. Retreat to the owner's bedroom, where you'll savor 3 large windows and a luxurious en-suite bath with dual sinks, a walk-in shower, and a spacious walk-in closet. Schedule your visit today! Directions: Take interstate 35e ramp; exit 428b; take exit 32b for pgbt toll south; take interstate twenty west toward ft; worth; exit 453b for tx 360 south; continue straight onto tx 360 south; turn left onto us 287 south; turn right onto prairie ridge boulevard; continue for one mile and then turn right onto button bush drive. |
| Additional Photos: | |||
 |
 |
 |
 |
 |
 |
 |
 |
NTREIS does not attempt to independently verify the currency, completeness, accuracy or authenticity of data contained herein.
Accordingly, the data is provided on an 'as is, as available' basis. Last Updated: 04-28-2024