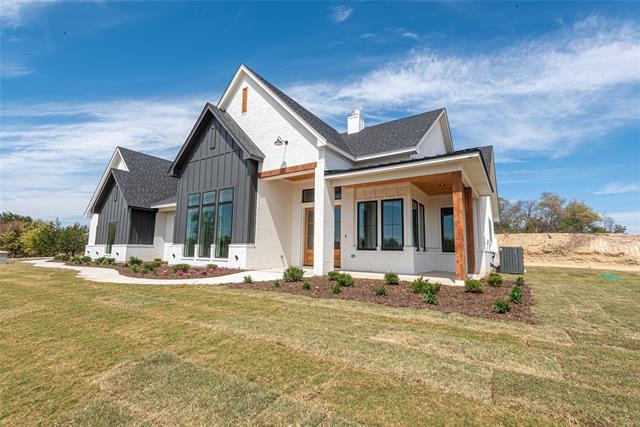141B Shadle Road Includes:
Remarks: Builder offering a 20K credit to buyers closing costs!! Exquisite Terrina Custom Home with tremendous hilltop views. Nestled in the serene Parker County, Texas, within the Peaster ISD, this 1.8 acre property offers an open floor plan. The great room features a wall of windows, a 16-ft sliding door, a dramatic fireplace, and beamed ceilings. The island kitchen boasts quartz countertops, GE Profile appliances, and an 11x8 pantry. The primary suite is in its private wing with a luxurious bath and an expansive walk-in closet with laundry room access. Two generously sized bedrooms, a dedicated study, and an upstairs living area with a full bath complete this exceptional home, which also includes energy-saving features like foam insulation and two tankless hot water heaters. The backyard has lends itself to privacy with a tree covered hill, room for a pool, and a rock staircase leading up the retaining wall. Directions: From weatherford: use main street to head north of the court home, take a left onto west fourth street this will turn into fm920, continue through peaster, take a right on shadle the home is the first driveway you come to on shadle road sign on house. |
| Bedrooms | 4 | |
| Baths | 4 | |
| Year Built | 2023 | |
| Lot Size | 1 to < 3 Acres | |
| Garage | 2 Car Garage | |
| Property Type | Poolville Single Family (New) | |
| Listing Status | Active | |
| Listed By | Michael Craine, Trinity Country Real Estate | |
| Listing Price | $773,900 | |
| Schools: | ||
| Elem School | Peaster | |
| Middle School | Peaster | |
| High School | Peaster | |
| District | Peaster | |
| Bedrooms | 4 | |
| Baths | 4 | |
| Year Built | 2023 | |
| Lot Size | 1 to < 3 Acres | |
| Garage | 2 Car Garage | |
| Property Type | Poolville Single Family (New) | |
| Listing Status | Active | |
| Listed By | Michael Craine, Trinity Country Real Estate | |
| Listing Price | $773,900 | |
| Schools: | ||
| Elem School | Peaster | |
| Middle School | Peaster | |
| High School | Peaster | |
| District | Peaster | |
141B Shadle Road Includes:
Remarks: Builder offering a 20K credit to buyers closing costs!! Exquisite Terrina Custom Home with tremendous hilltop views. Nestled in the serene Parker County, Texas, within the Peaster ISD, this 1.8 acre property offers an open floor plan. The great room features a wall of windows, a 16-ft sliding door, a dramatic fireplace, and beamed ceilings. The island kitchen boasts quartz countertops, GE Profile appliances, and an 11x8 pantry. The primary suite is in its private wing with a luxurious bath and an expansive walk-in closet with laundry room access. Two generously sized bedrooms, a dedicated study, and an upstairs living area with a full bath complete this exceptional home, which also includes energy-saving features like foam insulation and two tankless hot water heaters. The backyard has lends itself to privacy with a tree covered hill, room for a pool, and a rock staircase leading up the retaining wall. Directions: From weatherford: use main street to head north of the court home, take a left onto west fourth street this will turn into fm920, continue through peaster, take a right on shadle the home is the first driveway you come to on shadle road sign on house. |
| Additional Photos: | |||
 |
 |
 |
 |
 |
 |
 |
 |
NTREIS does not attempt to independently verify the currency, completeness, accuracy or authenticity of data contained herein.
Accordingly, the data is provided on an 'as is, as available' basis. Last Updated: 04-30-2024