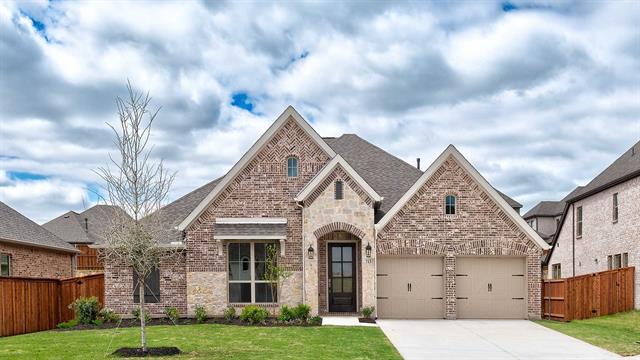713 Pony Foot Drive Includes:
Remarks: Entry highlights 11-foot ceiling. Game room with French doors off extended entry with 12-foot ceiling. Spacious family room with wall of windows opens to kitchen and dining area with two walls of windows. Kitchen hosts large island with built-in seating space. Primary suite includes bedroom with 12-foot ceiling. Double doors lead to primary bath with dual vanities, garden tub, separate glass-enclosed shower and two walk-in closets, one with access to utility room. A Hollywood bath adds to this four-bedroom home. Two-car garage. Directions: Dnt to highway 380 left on 380; travel for approximately nine miles to market road 720; turn left on 720; go for about one; five miles to lloyd's road, turn left on honey suckle lane; take your first left onto texas red lane and a right on holly hill lane; the model property is on your left 3501 holly hill lane. |
| Bedrooms | 4 | |
| Baths | 4 | |
| Year Built | 2023 | |
| Lot Size | Less Than .5 Acre | |
| Garage | 2 Car Garage | |
| HOA Dues | $750 Annually | |
| Property Type | Oak Point Single Family (New) | |
| Listing Status | Contract Accepted | |
| Listed By | Robert Moore, Perry Homes Realty LLC | |
| Listing Price | $674,900 | |
| Schools: | ||
| Elem School | Providence | |
| Middle School | Rodriguez | |
| High School | Ray Braswell | |
| District | Denton | |
| Bedrooms | 4 | |
| Baths | 4 | |
| Year Built | 2023 | |
| Lot Size | Less Than .5 Acre | |
| Garage | 2 Car Garage | |
| HOA Dues | $750 Annually | |
| Property Type | Oak Point Single Family (New) | |
| Listing Status | Contract Accepted | |
| Listed By | Robert Moore, Perry Homes Realty LLC | |
| Listing Price | $674,900 | |
| Schools: | ||
| Elem School | Providence | |
| Middle School | Rodriguez | |
| High School | Ray Braswell | |
| District | Denton | |
713 Pony Foot Drive Includes:
Remarks: Entry highlights 11-foot ceiling. Game room with French doors off extended entry with 12-foot ceiling. Spacious family room with wall of windows opens to kitchen and dining area with two walls of windows. Kitchen hosts large island with built-in seating space. Primary suite includes bedroom with 12-foot ceiling. Double doors lead to primary bath with dual vanities, garden tub, separate glass-enclosed shower and two walk-in closets, one with access to utility room. A Hollywood bath adds to this four-bedroom home. Two-car garage. Directions: Dnt to highway 380 left on 380; travel for approximately nine miles to market road 720; turn left on 720; go for about one; five miles to lloyd's road, turn left on honey suckle lane; take your first left onto texas red lane and a right on holly hill lane; the model property is on your left 3501 holly hill lane. |
| Additional Photos: | |||
 |
 |
 |
 |
 |
 |
 |
 |
NTREIS does not attempt to independently verify the currency, completeness, accuracy or authenticity of data contained herein.
Accordingly, the data is provided on an 'as is, as available' basis. Last Updated: 04-28-2024