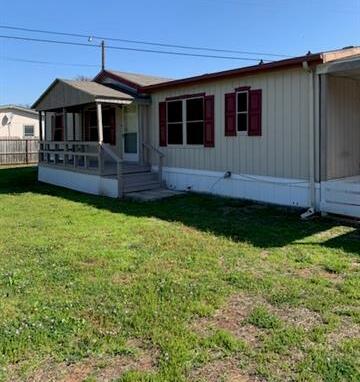200 Evans Street Includes:
Remarks: Welcome to your 3 bedroom 2 bath Palm Harbor home with 1,344 sq ft of space, this home boasts an open floor plan, a spacious kitchen, a primary suite with a walk in closet and ensuite bath and split bedrooms. Step outside and enjoy the fresh air on your covered front porch and take in the breathtaking views of beautiful Lake Bridgeport. Covered deck on the side of the home and covered ample parking. Storage shed in the back yard and a small shop building with electricity and window unit for all your hobbies. Don’t miss out! |
| Bedrooms | 3 | |
| Baths | 2 | |
| Year Built | 2001 | |
| Lot Size | Less Than .5 Acre | |
| Property Type | Bridgeport Manufactured Home | |
| Listing Status | Active | |
| Listed By | KIM HOLT, C-21 SUE ANN DENTON, BRIDGEPORT | |
| Listing Price | $180,000 | |
| Schools: | ||
| Elem School | Bridgeport | |
| Middle School | Bridgeport | |
| High School | Bridgeport | |
| District | Bridgeport | |
| Intermediate School | Bridgeport | |
| Bedrooms | 3 | |
| Baths | 2 | |
| Year Built | 2001 | |
| Lot Size | Less Than .5 Acre | |
| Property Type | Bridgeport Manufactured Home | |
| Listing Status | Active | |
| Listed By | KIM HOLT, C-21 SUE ANN DENTON, BRIDGEPORT | |
| Listing Price | $180,000 | |
| Schools: | ||
| Elem School | Bridgeport | |
| Middle School | Bridgeport | |
| High School | Bridgeport | |
| District | Bridgeport | |
| Intermediate School | Bridgeport | |
200 Evans Street Includes:
Remarks: Welcome to your 3 bedroom 2 bath Palm Harbor home with 1,344 sq ft of space, this home boasts an open floor plan, a spacious kitchen, a primary suite with a walk in closet and ensuite bath and split bedrooms. Step outside and enjoy the fresh air on your covered front porch and take in the breathtaking views of beautiful Lake Bridgeport. Covered deck on the side of the home and covered ample parking. Storage shed in the back yard and a small shop building with electricity and window unit for all your hobbies. Don’t miss out! |
| Additional Photos: | |||
 |
 |
 |
 |
 |
 |
 |
 |
NTREIS does not attempt to independently verify the currency, completeness, accuracy or authenticity of data contained herein.
Accordingly, the data is provided on an 'as is, as available' basis. Last Updated: 05-02-2024