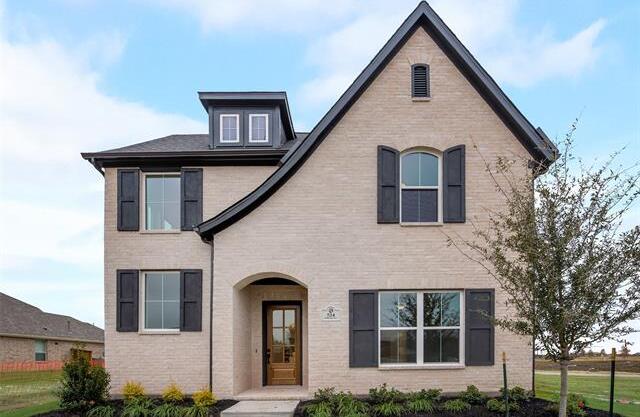524 Embargo Drive Includes:
Remarks: Popular floor plan with 2 story foyer and family room ceiling heights boating over 21’! A large span of open railing at the game room overlooking below make for the ultimate open concept feel. The gourmet kitchen offers built-in appliances, beautiful light colored quartz countertops and wood flooring that make for a seamless transition throughout the home. Spacious master suite has it all with luxury oversized mud pan shower with linen and primary closet provide an abundance of space. Directions: Interstate thirty to fm 551 right on gettysburg. |
| Bedrooms | 4 | |
| Baths | 4 | |
| Year Built | 2023 | |
| Lot Size | Less Than .5 Acre | |
| Garage | 2 Car Garage | |
| HOA Dues | $1200 Annually | |
| Property Type | Fate Single Family (New) | |
| Listing Status | Contract Accepted | |
| Listed By | Hunter Dehn, Hunter Dehn Realty | |
| Listing Price | $479,900 | |
| Schools: | ||
| Elem School | Lupe Garcia | |
| Middle School | Herman E Utley | |
| High School | Heath | |
| District | Rockwall | |
| Intermediate School | Davis | |
| Bedrooms | 4 | |
| Baths | 4 | |
| Year Built | 2023 | |
| Lot Size | Less Than .5 Acre | |
| Garage | 2 Car Garage | |
| HOA Dues | $1200 Annually | |
| Property Type | Fate Single Family (New) | |
| Listing Status | Contract Accepted | |
| Listed By | Hunter Dehn, Hunter Dehn Realty | |
| Listing Price | $479,900 | |
| Schools: | ||
| Elem School | Lupe Garcia | |
| Middle School | Herman E Utley | |
| High School | Heath | |
| District | Rockwall | |
| Intermediate School | Davis | |
524 Embargo Drive Includes:
Remarks: Popular floor plan with 2 story foyer and family room ceiling heights boating over 21’! A large span of open railing at the game room overlooking below make for the ultimate open concept feel. The gourmet kitchen offers built-in appliances, beautiful light colored quartz countertops and wood flooring that make for a seamless transition throughout the home. Spacious master suite has it all with luxury oversized mud pan shower with linen and primary closet provide an abundance of space. Directions: Interstate thirty to fm 551 right on gettysburg. |
| Additional Photos: | |||
 |
 |
 |
 |
 |
 |
 |
 |
NTREIS does not attempt to independently verify the currency, completeness, accuracy or authenticity of data contained herein.
Accordingly, the data is provided on an 'as is, as available' basis. Last Updated: 04-28-2024