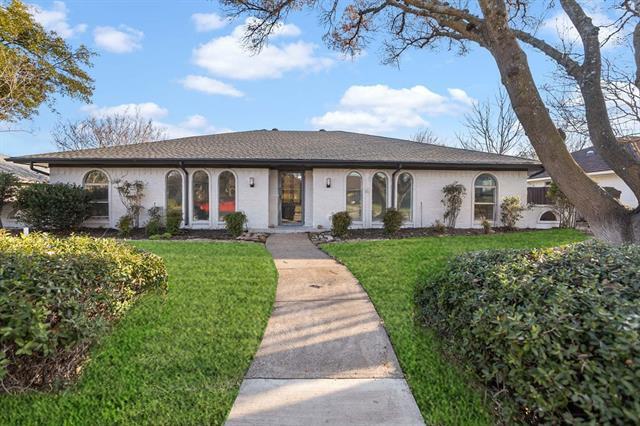3024 Creekbend Drive Includes:
Remarks: Nestled in a quiet picturesque community in Central Plano with no HOA. Modern design with exposed wood beams, skylights, and arched accent walls in the formal dining area. An open floor plan offers a breakfast nook with a large window and a large brand new quartz island to complement the fully renovated kitchen and dry bar. The Primary bedroom offers two closets, a large frameless shower, a free-stand tub, and separated vanities. Two additional bedrooms have oversized closets with no shared walls tp master. The second living area has access to a fully fenced backyard and deck. Conveniently located near President George Bush Tollway. Plumbing drain lines updated to PVCs and foundation repaired with transferable warranty. Appliances not conveyed with sale. |
| Bedrooms | 3 | |
| Baths | 3 | |
| Year Built | 1972 | |
| Lot Size | Less Than .5 Acre | |
| Garage | 2 Car Garage | |
| Property Type | Plano Single Family | |
| Listing Status | Active | |
| Listed By | Will Puente, Savvy Way Realty Inc. | |
| Listing Price | $534,000 | |
| Schools: | ||
| Elem School | Jackson | |
| Middle School | Wilson | |
| High School | Vines | |
| District | Plano | |
| Bedrooms | 3 | |
| Baths | 3 | |
| Year Built | 1972 | |
| Lot Size | Less Than .5 Acre | |
| Garage | 2 Car Garage | |
| Property Type | Plano Single Family | |
| Listing Status | Active | |
| Listed By | Will Puente, Savvy Way Realty Inc. | |
| Listing Price | $534,000 | |
| Schools: | ||
| Elem School | Jackson | |
| Middle School | Wilson | |
| High School | Vines | |
| District | Plano | |
3024 Creekbend Drive Includes:
Remarks: Nestled in a quiet picturesque community in Central Plano with no HOA. Modern design with exposed wood beams, skylights, and arched accent walls in the formal dining area. An open floor plan offers a breakfast nook with a large window and a large brand new quartz island to complement the fully renovated kitchen and dry bar. The Primary bedroom offers two closets, a large frameless shower, a free-stand tub, and separated vanities. Two additional bedrooms have oversized closets with no shared walls tp master. The second living area has access to a fully fenced backyard and deck. Conveniently located near President George Bush Tollway. Plumbing drain lines updated to PVCs and foundation repaired with transferable warranty. Appliances not conveyed with sale. |
| Additional Photos: | |||
 |
 |
 |
 |
 |
 |
 |
 |
NTREIS does not attempt to independently verify the currency, completeness, accuracy or authenticity of data contained herein.
Accordingly, the data is provided on an 'as is, as available' basis. Last Updated: 04-28-2024