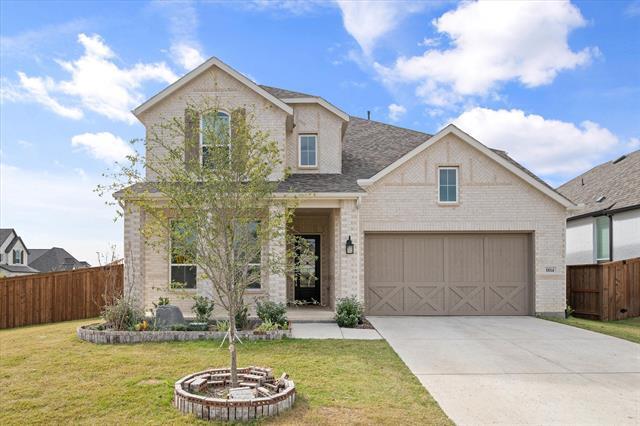1814 Cypress Gap Trail Includes:
Remarks: Welcome to 1814 Cypress Gap Trail, a treasure in the sought-after M3 Ranch community, boasting craftsmanship from the esteemed Highland Homes, with less than a year of occupancy. This stunning two-story residence offers a spacious layout with 5 bedrooms and 5 full baths, with over $80K in upgrades. Step inside to discover the beauty of the luxury vinyl floors, paving the way through a modern, open floor plan. The heart of the home is the gourmet kitchen, complete with quartz countertops, stainless steel appliances, and a gas range. Living is easy with not one but two primary suites – one nestled on each floor. The downstairs primary is a serene retreat featuring dual vanities, a luxurious free-standing tub, a separate shower, and an expansive walk-in closet: two living areas, one upstairs and one downstairs. Outside, the extended back patio, upgraded with an epoxy finish, is the perfect spot for relaxing or entertaining. |
| Bedrooms | 5 | |
| Baths | 5 | |
| Year Built | 2022 | |
| Lot Size | Less Than .5 Acre | |
| Garage | 2 Car Garage | |
| HOA Dues | $700 Annually | |
| Property Type | Mansfield Single Family (New) | |
| Listing Status | Active | |
| Listed By | Carlee Howard, Rafter H Realty, LLC | |
| Listing Price | $589,999 | |
| Schools: | ||
| Elem School | Annette Perry | |
| High School | Legacy | |
| District | Mansfield | |
| Intermediate School | Orr | |
| Bedrooms | 5 | |
| Baths | 5 | |
| Year Built | 2022 | |
| Lot Size | Less Than .5 Acre | |
| Garage | 2 Car Garage | |
| HOA Dues | $700 Annually | |
| Property Type | Mansfield Single Family (New) | |
| Listing Status | Active | |
| Listed By | Carlee Howard, Rafter H Realty, LLC | |
| Listing Price | $589,999 | |
| Schools: | ||
| Elem School | Annette Perry | |
| High School | Legacy | |
| District | Mansfield | |
| Intermediate School | Orr | |
1814 Cypress Gap Trail Includes:
Remarks: Welcome to 1814 Cypress Gap Trail, a treasure in the sought-after M3 Ranch community, boasting craftsmanship from the esteemed Highland Homes, with less than a year of occupancy. This stunning two-story residence offers a spacious layout with 5 bedrooms and 5 full baths, with over $80K in upgrades. Step inside to discover the beauty of the luxury vinyl floors, paving the way through a modern, open floor plan. The heart of the home is the gourmet kitchen, complete with quartz countertops, stainless steel appliances, and a gas range. Living is easy with not one but two primary suites – one nestled on each floor. The downstairs primary is a serene retreat featuring dual vanities, a luxurious free-standing tub, a separate shower, and an expansive walk-in closet: two living areas, one upstairs and one downstairs. Outside, the extended back patio, upgraded with an epoxy finish, is the perfect spot for relaxing or entertaining. |
| Additional Photos: | |||
 |
 |
 |
 |
 |
 |
 |
 |
NTREIS does not attempt to independently verify the currency, completeness, accuracy or authenticity of data contained herein.
Accordingly, the data is provided on an 'as is, as available' basis. Last Updated: 04-29-2024