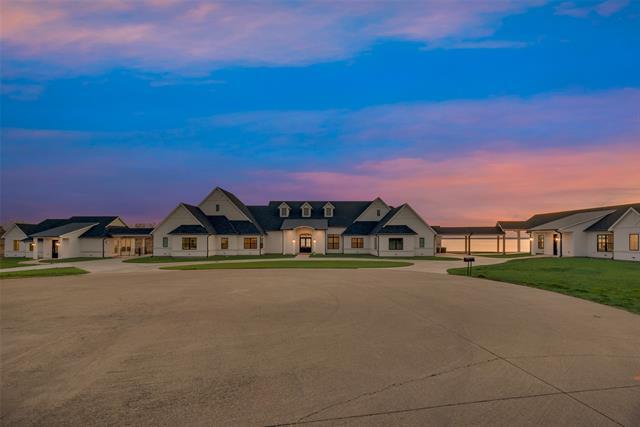125 Victoria Place Includes:
Remarks: One of a kind lakefront property on acreage in Heath!!!! NO HOA! Property features three structures to include main house, guest house, and party house. Over 9100 sq ft of finished living space in total. The main house features 6,200 sq feet, 5 bedrooms with private ensuites, 2 additional half baths, media room, game room with bar, office, craft room and large open concept for entertaining. Guest house includes an additional 1500sq ft, full size kitchen, 1 additional bedroom, full bath and open concept living. The property also features a 1,500 sq foot party house with spectacular views, two baths, and large full service kitchen. The outdoor space includes outdoor kitchen, FP, pool, seawall, and boathouse. Additional acreage from leaseback on takeline to equal just under 5 acres. BUYERS AND BUYERS AGENT TO VERIFY ALL INFORMATION CONTAINED WITHIN. |
| Bedrooms | 5 | |
| Baths | 7 | |
| Year Built | 2021 | |
| Lot Size | 3 to < 5 Acres | |
| Garage | 4 Car Garage | |
| Property Type | Heath Single Family | |
| Listing Status | Active | |
| Listed By | Ashley Lusk, Monument Realty | |
| Listing Price | $5,000,000 | |
| Schools: | ||
| Elem School | Linda Lyon | |
| Middle School | Cain | |
| High School | Heath | |
| District | Rockwall | |
| Bedrooms | 5 | |
| Baths | 7 | |
| Year Built | 2021 | |
| Lot Size | 3 to < 5 Acres | |
| Garage | 4 Car Garage | |
| Property Type | Heath Single Family | |
| Listing Status | Active | |
| Listed By | Ashley Lusk, Monument Realty | |
| Listing Price | $5,000,000 | |
| Schools: | ||
| Elem School | Linda Lyon | |
| Middle School | Cain | |
| High School | Heath | |
| District | Rockwall | |
125 Victoria Place Includes:
Remarks: One of a kind lakefront property on acreage in Heath!!!! NO HOA! Property features three structures to include main house, guest house, and party house. Over 9100 sq ft of finished living space in total. The main house features 6,200 sq feet, 5 bedrooms with private ensuites, 2 additional half baths, media room, game room with bar, office, craft room and large open concept for entertaining. Guest house includes an additional 1500sq ft, full size kitchen, 1 additional bedroom, full bath and open concept living. The property also features a 1,500 sq foot party house with spectacular views, two baths, and large full service kitchen. The outdoor space includes outdoor kitchen, FP, pool, seawall, and boathouse. Additional acreage from leaseback on takeline to equal just under 5 acres. BUYERS AND BUYERS AGENT TO VERIFY ALL INFORMATION CONTAINED WITHIN. |
| Additional Photos: | |||
 |
 |
 |
 |
 |
 |
 |
 |
NTREIS does not attempt to independently verify the currency, completeness, accuracy or authenticity of data contained herein.
Accordingly, the data is provided on an 'as is, as available' basis. Last Updated: 04-28-2024