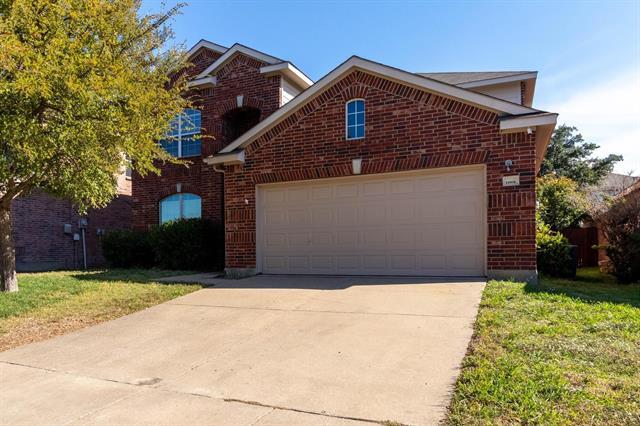1106 Mule Deer Road Includes:
Remarks: Welcome to one of the larger homes in the neighborhood! You will enjoy fresh paint on all walls and ceilings throughout the home! With such a spacious floorplan, you have so many options and flexibility! The formal dining room upon entrance could also be used as an office. The open flow between the kitchen and living room allow for so much additional seating! You have ample space in the living room with a cozy fireplace for the winter nights. The natural sunlight floods through the home and leads you into the primary bedroom which is located on the main floor. Upstairs you will enjoy 3 separate bedrooms and a full bathroom. The prize of the home is a ginormous semi-spit game room space which leads to the bonus space, being used as a home theatre! Finish off your evenings sipping on some hot cocoa on your large covered back porch! Amenities include swimming pool, in-line hockey rink, playground, sport fields and splash park! Multiple routes to downtown Dallas! Directions: From 740 turn on johnson city road, right on mule deer, home on right, siy. |
| Bedrooms | 4 | |
| Baths | 3 | |
| Year Built | 2006 | |
| Lot Size | Less Than .5 Acre | |
| Garage | 2 Car Garage | |
| HOA Dues | $360 Annually | |
| Property Type | Forney Single Family | |
| Listing Status | Active | |
| Listed By | Kevin Hamblin, Coldwell Banker Apex, REALTORS | |
| Listing Price | $339,000 | |
| Schools: | ||
| Elem School | Lewis | |
| Middle School | Brown | |
| High School | North Forney | |
| District | Forney | |
| Bedrooms | 4 | |
| Baths | 3 | |
| Year Built | 2006 | |
| Lot Size | Less Than .5 Acre | |
| Garage | 2 Car Garage | |
| HOA Dues | $360 Annually | |
| Property Type | Forney Single Family | |
| Listing Status | Active | |
| Listed By | Kevin Hamblin, Coldwell Banker Apex, REALTORS | |
| Listing Price | $339,000 | |
| Schools: | ||
| Elem School | Lewis | |
| Middle School | Brown | |
| High School | North Forney | |
| District | Forney | |
1106 Mule Deer Road Includes:
Remarks: Welcome to one of the larger homes in the neighborhood! You will enjoy fresh paint on all walls and ceilings throughout the home! With such a spacious floorplan, you have so many options and flexibility! The formal dining room upon entrance could also be used as an office. The open flow between the kitchen and living room allow for so much additional seating! You have ample space in the living room with a cozy fireplace for the winter nights. The natural sunlight floods through the home and leads you into the primary bedroom which is located on the main floor. Upstairs you will enjoy 3 separate bedrooms and a full bathroom. The prize of the home is a ginormous semi-spit game room space which leads to the bonus space, being used as a home theatre! Finish off your evenings sipping on some hot cocoa on your large covered back porch! Amenities include swimming pool, in-line hockey rink, playground, sport fields and splash park! Multiple routes to downtown Dallas! Directions: From 740 turn on johnson city road, right on mule deer, home on right, siy. |
| Additional Photos: | |||
 |
 |
 |
 |
 |
 |
 |
 |
NTREIS does not attempt to independently verify the currency, completeness, accuracy or authenticity of data contained herein.
Accordingly, the data is provided on an 'as is, as available' basis. Last Updated: 04-27-2024