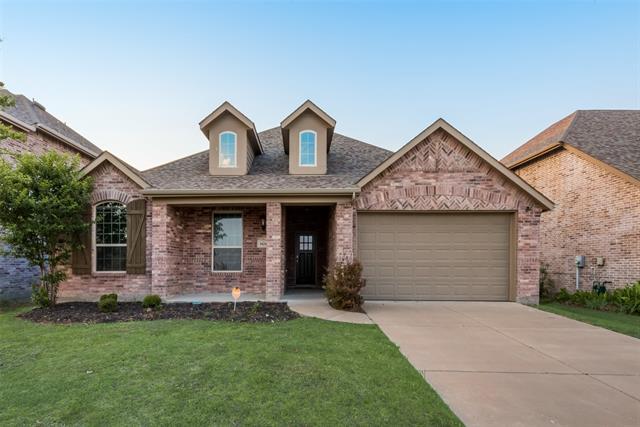1624 Village Creek Drive Includes:
Remarks: Well this beautifully built Highland Home is a must see! This home boasts 4 bedrooms, 3 baths, playroom, study, formal dining area, extended patio, and 2 car garage. Granite countertops, subway tile backsplash, gas range, upgraded flooring and so much space. Honey Stop The Car!!!! MOTIVATED SELLER! Bring us an offer! Directions: From dallas interstate thirty east, keep right onto us 80 east toward terrell, take exit toward gateway boulevard, turn right onto south gateway boulevard, left on cedar crest drive, right onto meridian drive, right onto village creek drive. |
| Bedrooms | 4 | |
| Baths | 2 | |
| Year Built | 2017 | |
| Lot Size | Less Than .5 Acre | |
| Garage | 2 Car Garage | |
| HOA Dues | $720 Annually | |
| Property Type | Forney Single Family | |
| Listing Status | Active | |
| Listed By | Lisa Eubanks, RE/MAX Associates of Arlington | |
| Listing Price | $430,000 | |
| Schools: | ||
| Elem School | Willett | |
| Middle School | Warren | |
| High School | Forney | |
| District | Forney | |
| Bedrooms | 4 | |
| Baths | 2 | |
| Year Built | 2017 | |
| Lot Size | Less Than .5 Acre | |
| Garage | 2 Car Garage | |
| HOA Dues | $720 Annually | |
| Property Type | Forney Single Family | |
| Listing Status | Active | |
| Listed By | Lisa Eubanks, RE/MAX Associates of Arlington | |
| Listing Price | $430,000 | |
| Schools: | ||
| Elem School | Willett | |
| Middle School | Warren | |
| High School | Forney | |
| District | Forney | |
1624 Village Creek Drive Includes:
Remarks: Well this beautifully built Highland Home is a must see! This home boasts 4 bedrooms, 3 baths, playroom, study, formal dining area, extended patio, and 2 car garage. Granite countertops, subway tile backsplash, gas range, upgraded flooring and so much space. Honey Stop The Car!!!! MOTIVATED SELLER! Bring us an offer! Directions: From dallas interstate thirty east, keep right onto us 80 east toward terrell, take exit toward gateway boulevard, turn right onto south gateway boulevard, left on cedar crest drive, right onto meridian drive, right onto village creek drive. |
| Additional Photos: | |||
 |
 |
 |
 |
 |
 |
 |
 |
NTREIS does not attempt to independently verify the currency, completeness, accuracy or authenticity of data contained herein.
Accordingly, the data is provided on an 'as is, as available' basis. Last Updated: 04-29-2024